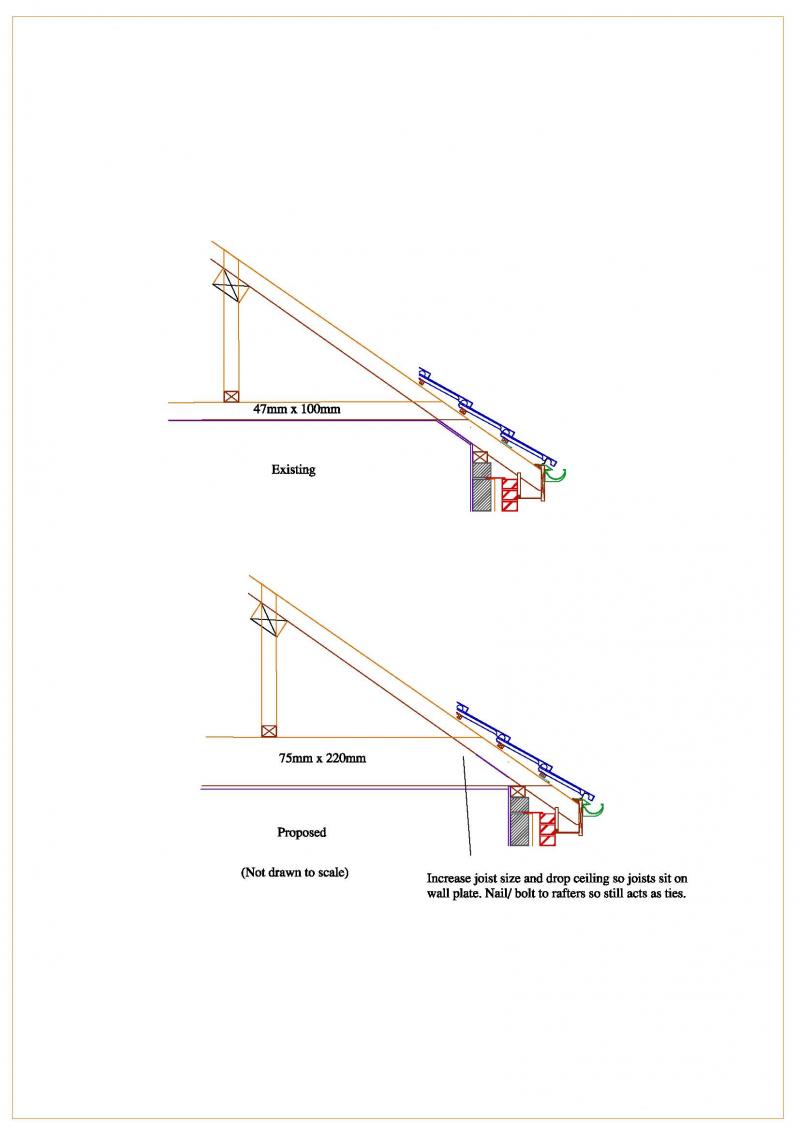Hello all, I'm new to the forum and this is my first post so apologies if this has come up before.
I am not a builder by trade but last year completed a large extension on my house without any trade assistance (apart from elec, I did the CAD drawings and BC spec myself also). I added three rooms and am very happy with the result, so I would consider myself a competent diy'er with a big emphasis on preparation and planning.
Now that is complete I am planning a loft conversion, which again I intend to do myself (obviously a BC notice will be submitted). I want to avoid steels if I can.
To get the headroom I am going to drop the first floor ceilings
The existing 2" x 4" joists that hold the ceiling do not sit on wall plates and are ties approximately 1/8th of the way up the rafter (probably so the could use 4.8m length timbers). As the clear span is large (5.2m) I am intending to use Posi- Joists etc for good strength to weight.
I want to sit the new Posi joists onto the wall plate which will mean dropping the ceiling 200mm, by the time the Posi 's are in I should gain 100-150mm headroom, which would be acceptable for a teenagers bedroom.
So far straight forward, question is once posi's are in, is there a fixing I can use to attach them to the foot of the rafter, so I can remove the existing 2" X4" ties? Or can I nail the Posi as with timber joist?
I am not a builder by trade but last year completed a large extension on my house without any trade assistance (apart from elec, I did the CAD drawings and BC spec myself also). I added three rooms and am very happy with the result, so I would consider myself a competent diy'er with a big emphasis on preparation and planning.
Now that is complete I am planning a loft conversion, which again I intend to do myself (obviously a BC notice will be submitted). I want to avoid steels if I can.
To get the headroom I am going to drop the first floor ceilings
The existing 2" x 4" joists that hold the ceiling do not sit on wall plates and are ties approximately 1/8th of the way up the rafter (probably so the could use 4.8m length timbers). As the clear span is large (5.2m) I am intending to use Posi- Joists etc for good strength to weight.
I want to sit the new Posi joists onto the wall plate which will mean dropping the ceiling 200mm, by the time the Posi 's are in I should gain 100-150mm headroom, which would be acceptable for a teenagers bedroom.
So far straight forward, question is once posi's are in, is there a fixing I can use to attach them to the foot of the rafter, so I can remove the existing 2" X4" ties? Or can I nail the Posi as with timber joist?


