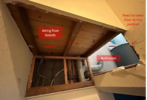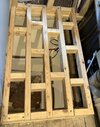Hi,
We're converting our airing cupboard space into an enclosed shower. We currently have headroom inside it (floor board to ceiling) of 1900mm. We want to bring this up to 2000 or even 2100 if possible. We cannot move the ceiling upwards since joist in the loft run right above it. So we decided to lower the floor and sacrifice a bit of headroom. I have a few questions if the forum can be so kind to guide us
1. The lowered floor will break the 2m headroom rule for stairs below it. Maybe it will be 1.8m from pitch line (2m from the actual top of the tread). We think this would be still usable but would it get in the way or a house resale?
2. We are considering either (A) lowering the existing batten structure by 100-200mm, which we don't know if it will take the weight of a heavy person showering! ... or (B) removing it completely and using stick timber (220x45mm) as both the structure and the floor itself, using Sagulator online it seems it would take the weight and sag would be acceptable with nothing under it but it seems unusual! Any words of wisdom/warning for/against A or B?
I added a couple of pics to help visualise things. Any and all help appreciated -- thanks so much!
M
We're converting our airing cupboard space into an enclosed shower. We currently have headroom inside it (floor board to ceiling) of 1900mm. We want to bring this up to 2000 or even 2100 if possible. We cannot move the ceiling upwards since joist in the loft run right above it. So we decided to lower the floor and sacrifice a bit of headroom. I have a few questions if the forum can be so kind to guide us
1. The lowered floor will break the 2m headroom rule for stairs below it. Maybe it will be 1.8m from pitch line (2m from the actual top of the tread). We think this would be still usable but would it get in the way or a house resale?
2. We are considering either (A) lowering the existing batten structure by 100-200mm, which we don't know if it will take the weight of a heavy person showering! ... or (B) removing it completely and using stick timber (220x45mm) as both the structure and the floor itself, using Sagulator online it seems it would take the weight and sag would be acceptable with nothing under it but it seems unusual! Any words of wisdom/warning for/against A or B?
I added a couple of pics to help visualise things. Any and all help appreciated -- thanks so much!
M



