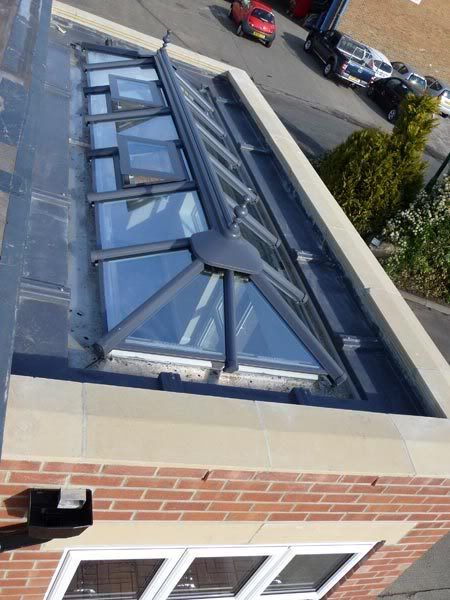We are adding a single storey 3m x 8m extension with flat (warm) roof to the back of our house. 7m of the 8m will be bi-fold doors. We are also adding 2 x large rooflights.
We want to minimise the internal wall height of the rooflight upstand, at the moment this is 610 mm (12mm plasterboard, 150mm joist, 135mm furring, 18mm deck, 140mm insulation, 18mm deck, VCL + membrane ?mm, 150mm kerb for rooflight).
We fear the rooflight will be lost by high sided internal walls.
Does anyone have any suggestions, we are consdering a switch to a cold roof to save 158mm off the roof height. But it seems this is no longer the recommended roofing solution.
We have also been asked for SAP calcs by the BCO as there is so much glass. Will this badly affect our SAP calc?
We want to minimise the internal wall height of the rooflight upstand, at the moment this is 610 mm (12mm plasterboard, 150mm joist, 135mm furring, 18mm deck, 140mm insulation, 18mm deck, VCL + membrane ?mm, 150mm kerb for rooflight).
We fear the rooflight will be lost by high sided internal walls.
Does anyone have any suggestions, we are consdering a switch to a cold roof to save 158mm off the roof height. But it seems this is no longer the recommended roofing solution.
We have also been asked for SAP calcs by the BCO as there is so much glass. Will this badly affect our SAP calc?


