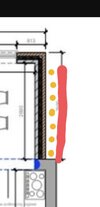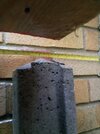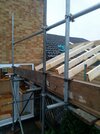We have new neighbours who have moved into an attached property. They are building an extension that we had no objections to in the planning stage and had no issue with them using our land for scaffolding. However I got a uspet phone call from the wife yesterday who was rather upset saying they were building over our property. She is mostly upset because we are currently in the process of sorting our own work and their extension appears it will encroach on our plans. The fence in the photo we built on our side of the property line and is only about 6 inches from there new brick work. I have spoken to the builders explaining they can't build over my property there, but I got the feeling they were just ignoring me. So my question is what should be our next course of action?

You are using an out of date browser. It may not display this or other websites correctly.
You should upgrade or use an alternative browser.
You should upgrade or use an alternative browser.
Neighbour building on my land?
- Thread starter TKH
- Start date
Only a DIY'er and I may be talking rubbish, but to me it looks as if it is being built to plan - but the plans may be poor.
Is your property attached to next door?
If it is, it appears that the plans haven't accounted for the wall being a party wall and have left very little clearance for the extensions eaves.

Red - assumed boundary?
Yellow - actual party wall boundary?
The ends of the rafters also have to be cut back, and I don't know why the builder didn't tell you that, as it might have eased some of the worry straight away!
Is your property attached to next door?
If it is, it appears that the plans haven't accounted for the wall being a party wall and have left very little clearance for the extensions eaves.

Red - assumed boundary?
Yellow - actual party wall boundary?
The ends of the rafters also have to be cut back, and I don't know why the builder didn't tell you that, as it might have eased some of the worry straight away!
- Joined
- 31 May 2016
- Messages
- 26,670
- Reaction score
- 6,207
- Country

We need a better photo, is the extension wall set back from the fence? It needs to be approximately 350mm back from the fence. The eves and gutters need to be on the neighbours property. You have right to remove anything that overhangs. They would have been better designing a box / parapet gutter.
Just a thought...
Maybe the builders have put in the roof joists/rafters ad hock and will then cut them back to line up on their side?
That not withstanding, it's a bloody ugly blight on your property!
Edit: Sorry, didn't see the earlier post by RandomGrinch saying essentially the same thing.
Maybe the builders have put in the roof joists/rafters ad hock and will then cut them back to line up on their side?
That not withstanding, it's a bloody ugly blight on your property!
Edit: Sorry, didn't see the earlier post by RandomGrinch saying essentially the same thing.
Surely those roof timbers are going to be cut back to provide a normal soffit width? Would that solve the problem?
Oops, hat-tip to Random Grinch.
Oops, hat-tip to Random Grinch.
Looks to me being around 300mm further out as plans, it shows on plan sat back @300mm from your gable corner, but on picture it seems to be flush, probably set back on plans to allow for gutter and fascia, which now will be over the boundary.
- Joined
- 31 May 2016
- Messages
- 26,670
- Reaction score
- 6,207
- Country

If its 6" (edit : I see photo 1: shows its about 130mm) from the boundary then its not in accordance with the plans and risks all sort of problems (given that anything built on the boundary becomes a party wall). They aren't going to want to knock down the wall, so they will need to modify the roof by building it up slightly and installing a box gutter to stop the water draining on to the OPs land.

Start with the planning enforcement officer. Interim, you need to write to your neighbour advising them that the build is not in accordance with the plans and you will be forced to take legal action to prevent the likely trespass. Suggest however, that a modification to roof design to ensure it and any rain water stays on their property would not be objected to by you should they apply to modify there plans to align with what has actually been build.
Solicitors will be too slow.

Start with the planning enforcement officer. Interim, you need to write to your neighbour advising them that the build is not in accordance with the plans and you will be forced to take legal action to prevent the likely trespass. Suggest however, that a modification to roof design to ensure it and any rain water stays on their property would not be objected to by you should they apply to modify there plans to align with what has actually been build.
Solicitors will be too slow.
Last edited:
I would like to thank everyone for their advice. It appears there had been a genuine mix up on the boundaries. It looks like possibly the mistaken assumption had been made that both halves of the party wall had been raised for my loft conversion. Though in actuality it was only our half and we had to use a membrane and internal insulation. So someone had thought the boundary was about 6 inches off what it was hence the discrepancy. Luckily there was enough space for them to come up with a solution to keep the guttering on the correct side. It just goes to show you have to keep your eyes open and question things. Thanks again.
- Joined
- 31 May 2016
- Messages
- 26,670
- Reaction score
- 6,207
- Country

Its probably worth you and your neighbour exchanging some confirmation emails.
Similar threads
- Replies
- 16
- Views
- 7K
- Replies
- 1
- Views
- 5K
- Replies
- 14
- Views
- 1K


