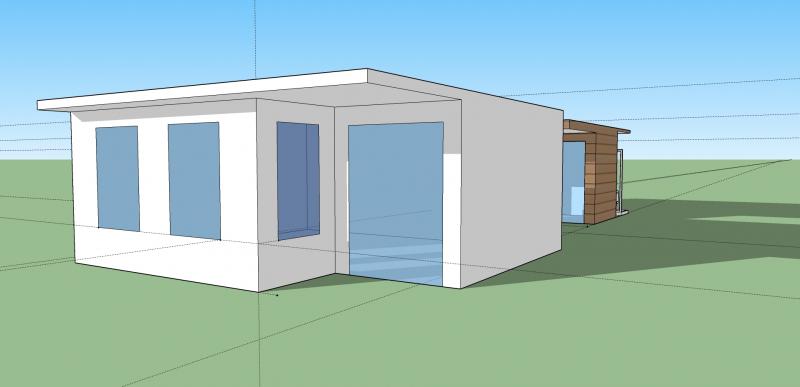Hi all,
I've been lurking on this site pulling loads of information to help my project however, I'm hoping some one can help...?
I'm building a garden office and needed some help to understand what's the max span of a flat roof which is not supported. I've uploaded a picture which will hopefully help explain.
The overall building is 6m x 6m which includes a 0.5m overhang at the front. I'm really concerned with the overhang above the door which is 2m long by 2m wide and unsupported. Can you see this being an issue??
I'm using 9x2 6m beams @ 400mm spacing so I know the span load is OK.. Its just the unsupported bit?
Any help would be much appreciated
Thanks
I've been lurking on this site pulling loads of information to help my project however, I'm hoping some one can help...?
I'm building a garden office and needed some help to understand what's the max span of a flat roof which is not supported. I've uploaded a picture which will hopefully help explain.
The overall building is 6m x 6m which includes a 0.5m overhang at the front. I'm really concerned with the overhang above the door which is 2m long by 2m wide and unsupported. Can you see this being an issue??
I'm using 9x2 6m beams @ 400mm spacing so I know the span load is OK.. Its just the unsupported bit?
Any help would be much appreciated
Thanks



