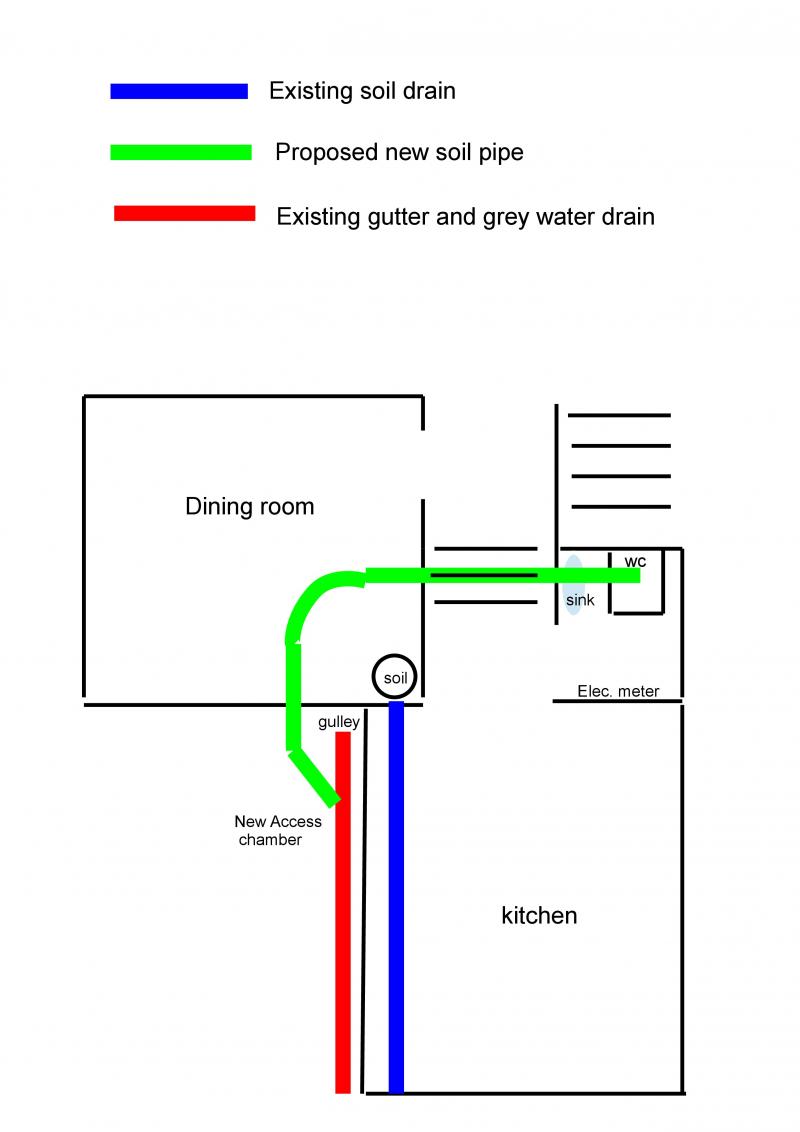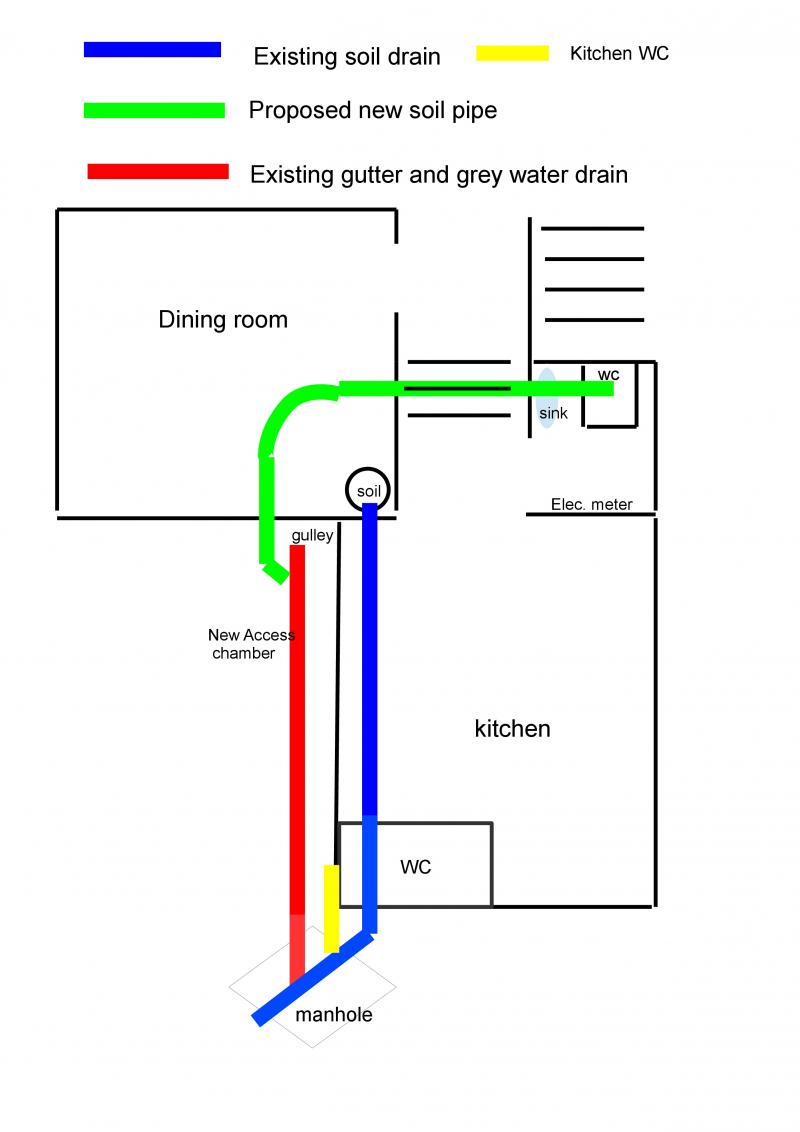Hi,
Thanks for reading - this is the first post I've made on the forum, and I've not got much plumbing experience so far!
I've been puzzling as to whether an under stairs toilet can be fitted in the house. I've read in the building regulations that any connection into the soil stack must be more than 450mm above the drain invert, and I suspect that a new soil pipe would meet the stack lower than this.
The soil stack invert seems to be buried in concrete, heading down under the concrete kitchen floor, so it looks very difficult to ascertain the level of the invert! I'm also wary of connecting into this, as it's quite an inaccessible area to get to and it's an internal stack.
It then occurred to me that maybe a new soil pipe could connect directly to the outside drain that serves the gutter and grey water, if I connected downstream of the gulley. The drainage all combines under a manhole in the backyard, so it definitely goes to the sewers, and I guess the connection would be within the 1.3m height drop regulations from the WC.
Here's a picture of what I'm thinking of doing-
Anyone got any ideas if this is a viable plan?
Many thanks!
Thanks for reading - this is the first post I've made on the forum, and I've not got much plumbing experience so far!
I've been puzzling as to whether an under stairs toilet can be fitted in the house. I've read in the building regulations that any connection into the soil stack must be more than 450mm above the drain invert, and I suspect that a new soil pipe would meet the stack lower than this.
The soil stack invert seems to be buried in concrete, heading down under the concrete kitchen floor, so it looks very difficult to ascertain the level of the invert! I'm also wary of connecting into this, as it's quite an inaccessible area to get to and it's an internal stack.
It then occurred to me that maybe a new soil pipe could connect directly to the outside drain that serves the gutter and grey water, if I connected downstream of the gulley. The drainage all combines under a manhole in the backyard, so it definitely goes to the sewers, and I guess the connection would be within the 1.3m height drop regulations from the WC.
Here's a picture of what I'm thinking of doing-
Anyone got any ideas if this is a viable plan?
Many thanks!



