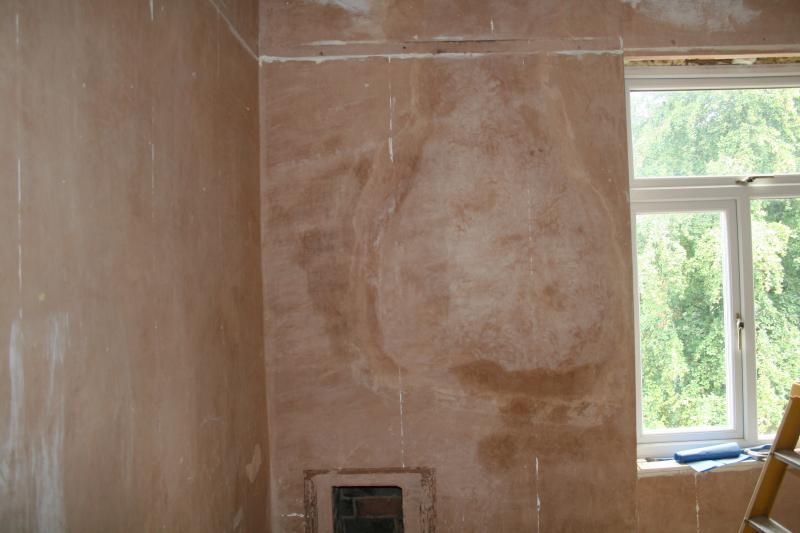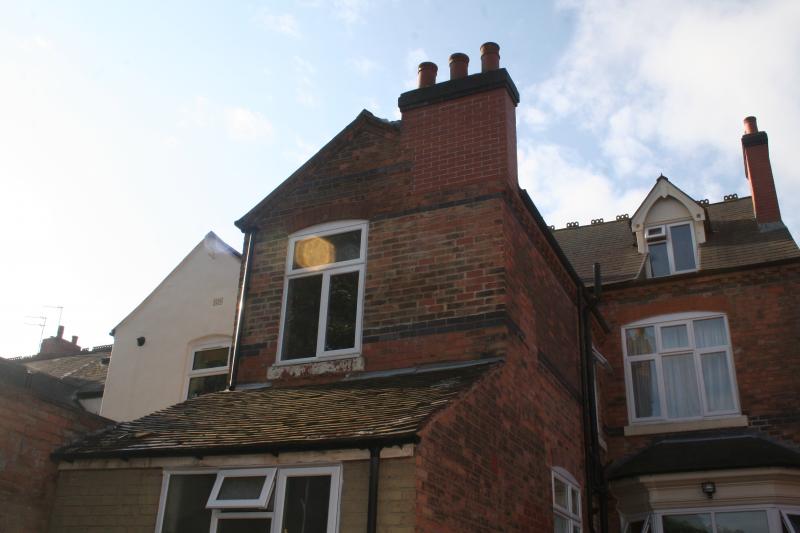I have a strange damp situation in a first floor bedroom. The damp is over a fireplace and in a sort of S shape. The S loops into the chimney from the floor below. Above the room is a pitched roof.
The room was replastered about six years ago, (just before I bought the place), I have no knowledge about the quality of work other than what I can see. The room still has an open fire place hole, which I intend to close and vent.
The top and bottom of the damp patch, (as measured by a damp meter), are bounded by a pair of courses of engineering bricks on the outside of the building, (the bricks between are original porous Victorian bricks).
On the floor below is the kitchen and I guess that there used to be a coal fire or even a coal range down there but well before my time. I do not know if the chimney is vented on the ground floor as that wall is concealed behind the kitchen cupboards.
The chimney pots, (for there are three – not sure why), are each capped with a vented cap.
The outside pointing seems, on visual inspection, to be sound and about three years ago, whilst doing other work from scaffolding I had the opportunity to check the chimney stack and the pitched roof which both seemed to be in good order.
The room has been used for some years since we moved into the house as a store room so I am unable to say for how long this damp has been apparent.
It has been suggested to me that the residual soot inside the chimney combined with the engineering bricks, (forming two de facto DPCs) means that the whole system is hydroscopic and will never dry.
Can anyone give me any input on this problem and how to approach/fix it?
The room was replastered about six years ago, (just before I bought the place), I have no knowledge about the quality of work other than what I can see. The room still has an open fire place hole, which I intend to close and vent.
The top and bottom of the damp patch, (as measured by a damp meter), are bounded by a pair of courses of engineering bricks on the outside of the building, (the bricks between are original porous Victorian bricks).
On the floor below is the kitchen and I guess that there used to be a coal fire or even a coal range down there but well before my time. I do not know if the chimney is vented on the ground floor as that wall is concealed behind the kitchen cupboards.
The chimney pots, (for there are three – not sure why), are each capped with a vented cap.
The outside pointing seems, on visual inspection, to be sound and about three years ago, whilst doing other work from scaffolding I had the opportunity to check the chimney stack and the pitched roof which both seemed to be in good order.
The room has been used for some years since we moved into the house as a store room so I am unable to say for how long this damp has been apparent.
It has been suggested to me that the residual soot inside the chimney combined with the engineering bricks, (forming two de facto DPCs) means that the whole system is hydroscopic and will never dry.
Can anyone give me any input on this problem and how to approach/fix it?



