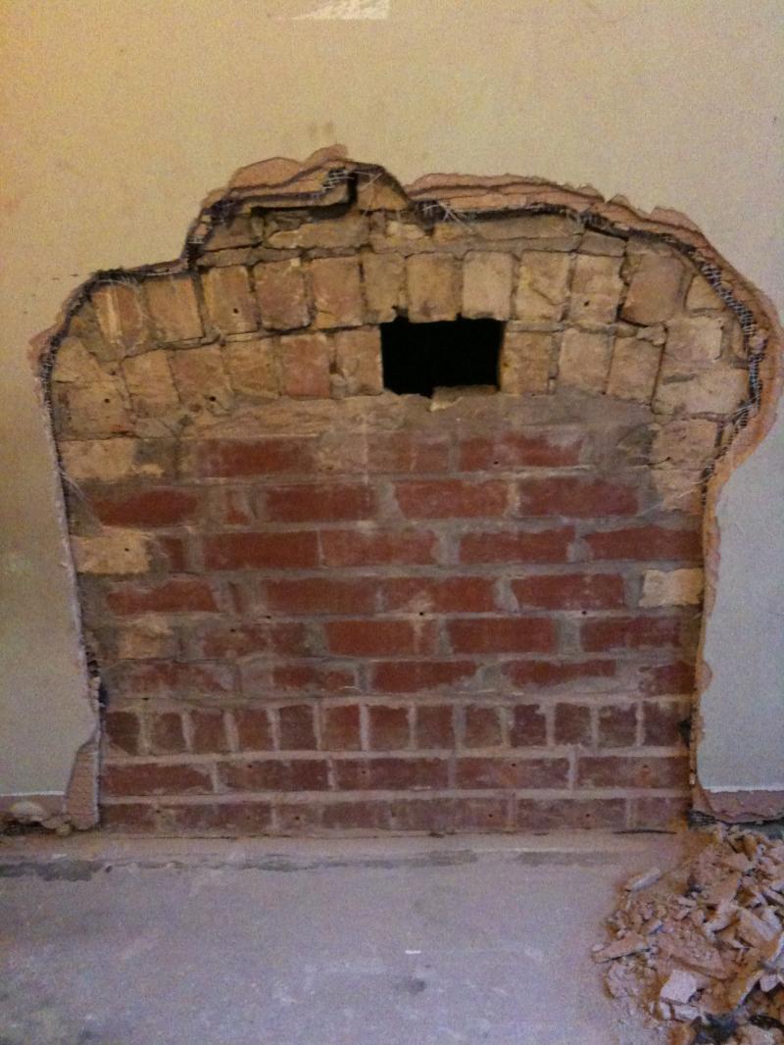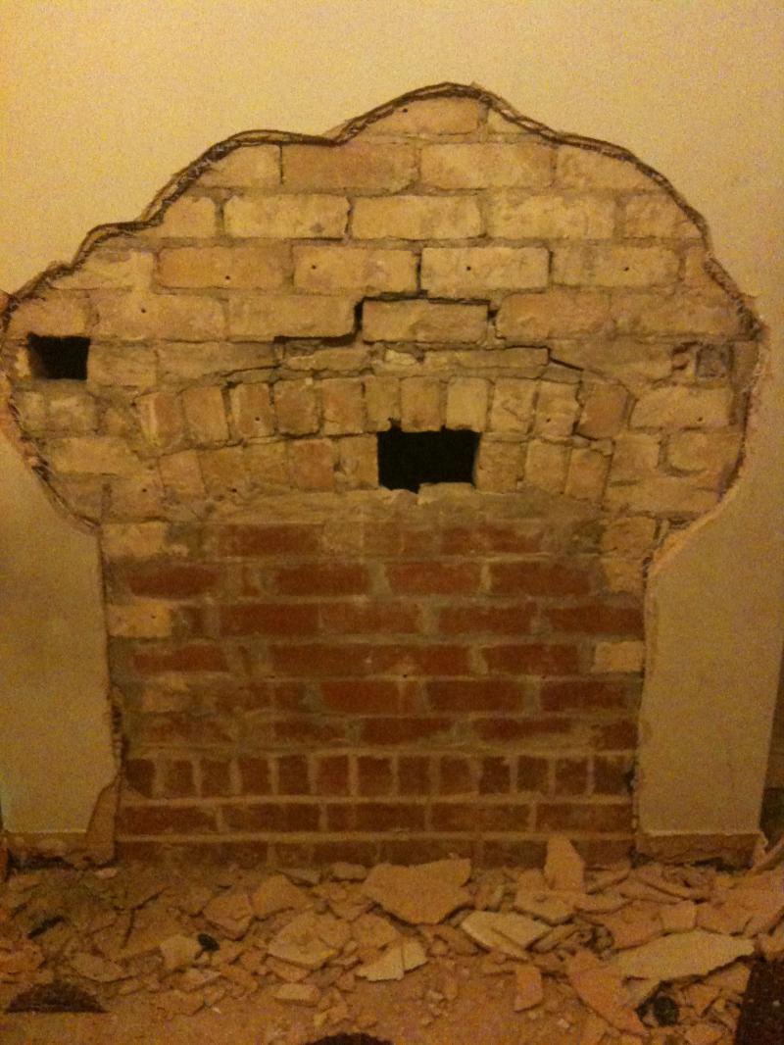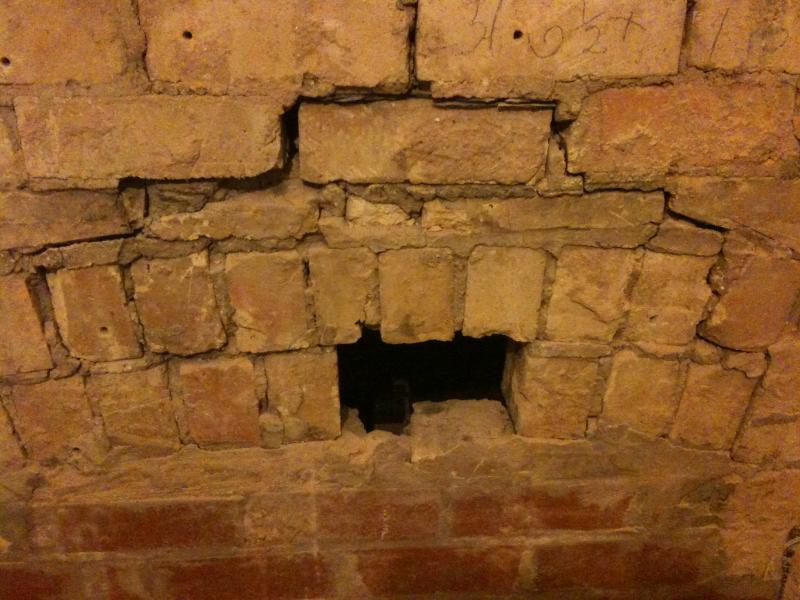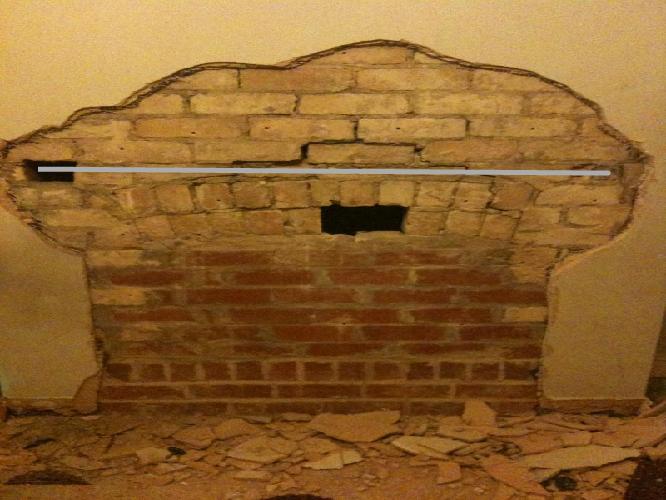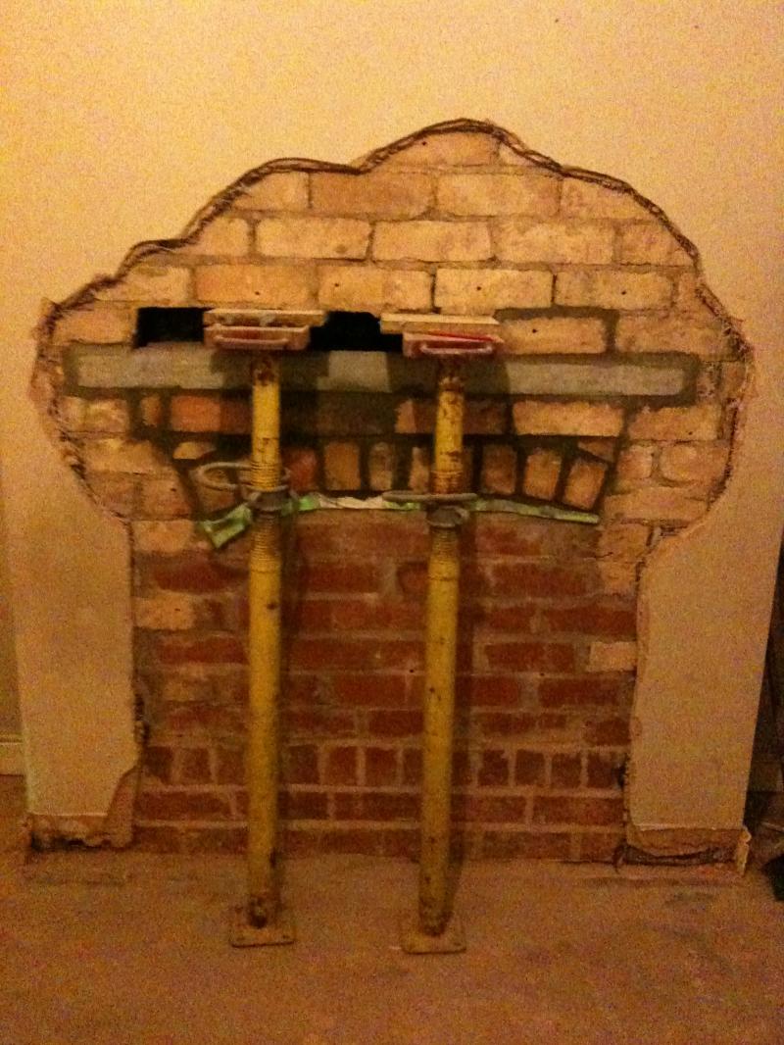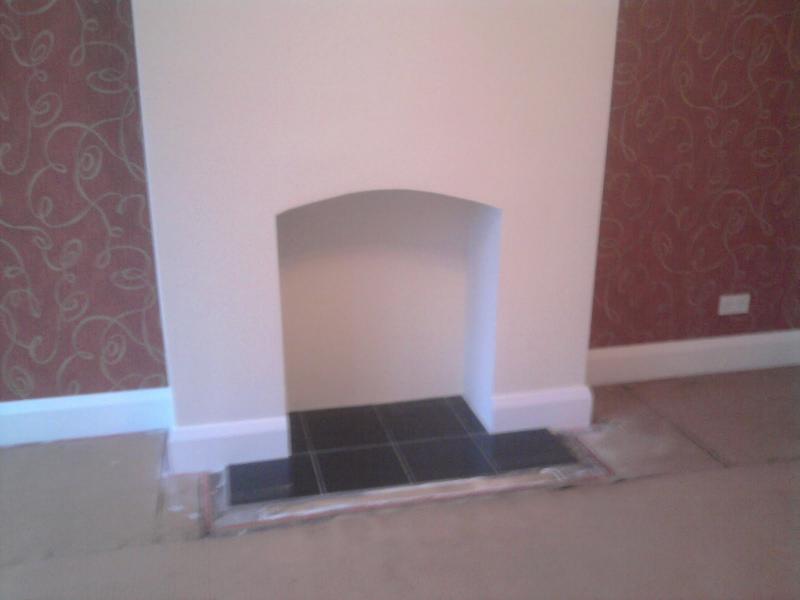- Joined
- 13 Feb 2011
- Messages
- 5
- Reaction score
- 0
- Country

Hi All,
I have a late Victorian terrace property, circa 1900. I want to open up the chimney breast in the front room with a view to installing a wood burner.
I've got as far as removing the plaster to expose the bricked up fireplace - photo below:
The double brick arch looks to be the top of the old opening - the couple of bricks I removed had soot on the bottom and back.
My question is how I should support the wall above the opening. The arches don't appear to be supporting the wall above, as they're loose as are the bricks I've exposed directly above them. I was able to remove the bricks I did with little effort.
I'm thinking that maybe I should prop the wall in the opening I've make with and acro/strongboy, then remove the loose arches and replace with a concrete lintel before removing the brickwork below.
However I'm also wondering if there might be another lintel above the arch that is providing the structural support - hence the loose bricks in the arches. I'll take some more plaster off tomorrow to have a look.
Any advice or experience on how to proceed would be appreciated.
Thanks,
Andy
[/img]
I have a late Victorian terrace property, circa 1900. I want to open up the chimney breast in the front room with a view to installing a wood burner.
I've got as far as removing the plaster to expose the bricked up fireplace - photo below:
The double brick arch looks to be the top of the old opening - the couple of bricks I removed had soot on the bottom and back.
My question is how I should support the wall above the opening. The arches don't appear to be supporting the wall above, as they're loose as are the bricks I've exposed directly above them. I was able to remove the bricks I did with little effort.
I'm thinking that maybe I should prop the wall in the opening I've make with and acro/strongboy, then remove the loose arches and replace with a concrete lintel before removing the brickwork below.
However I'm also wondering if there might be another lintel above the arch that is providing the structural support - hence the loose bricks in the arches. I'll take some more plaster off tomorrow to have a look.
Any advice or experience on how to proceed would be appreciated.
Thanks,
Andy
[/img]


