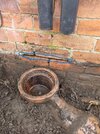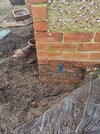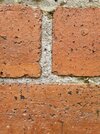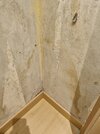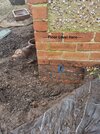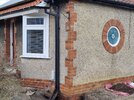Afternoon all,
Looking for a little advice with regards to pointing, some of which is below ground level. We have 1930's bungalow and noticed damp in the back of a fitted wardrobe. On the other side of the wall is a downpipe and drain, next to this was a massive Wisteria which we cut off when we moved in a year ago (I hate plants growing up against walls).
The drain was block and had roots in it, we diverted the downpipe onto the driveway in the short term and the wall dried out as expected.
I've now dug out the drain and removed the roots. You can see from the pictures that there are some holes in the pointing where there were roots from the Wisteria had entered.
The plan is clean and rake these out and repoint them, the questions I have are around what to use? Should this be sand and cement or a lime mortar. There is a cavity.
I was thinking about using a lime mortar from https://www.lime-mortars.co.uk/lime-mortar but I'm not sure if this is suitable for the part which is below the ground level?
Any advice would be appreciated.
Michael.
Looking for a little advice with regards to pointing, some of which is below ground level. We have 1930's bungalow and noticed damp in the back of a fitted wardrobe. On the other side of the wall is a downpipe and drain, next to this was a massive Wisteria which we cut off when we moved in a year ago (I hate plants growing up against walls).
The drain was block and had roots in it, we diverted the downpipe onto the driveway in the short term and the wall dried out as expected.
I've now dug out the drain and removed the roots. You can see from the pictures that there are some holes in the pointing where there were roots from the Wisteria had entered.
The plan is clean and rake these out and repoint them, the questions I have are around what to use? Should this be sand and cement or a lime mortar. There is a cavity.
I was thinking about using a lime mortar from https://www.lime-mortars.co.uk/lime-mortar but I'm not sure if this is suitable for the part which is below the ground level?
Any advice would be appreciated.
Michael.


