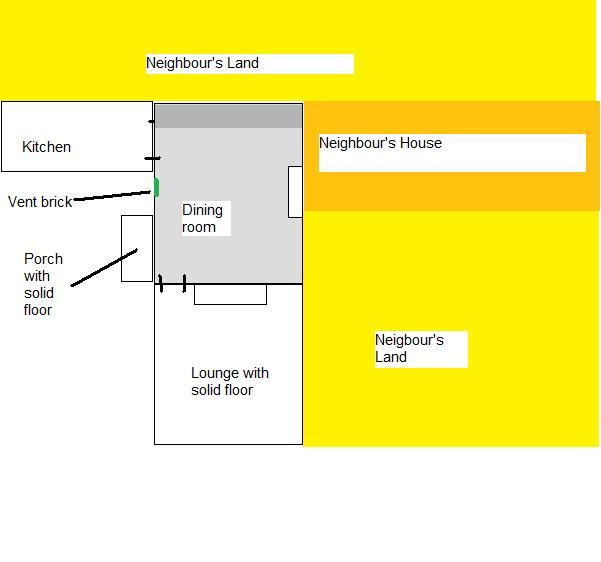Afternoon all you knowledgable folk 
We have an issue with damp in our house, and as part of it are having to replace a rotten suspended floor.
The house is a late 19th century cottage, brick built, double skinned (non cavity), and doesn't appear to have a damp proof course of any sort.
There don't appear to be any foundations (and we don't have the budget for underpinning) but there are no subsidence issues.
The floor is level with the ground on the exterior of the building.
The floor in question is in our dining room - It currently only appears to have one sub floor vent - I suspect this is the cause for the underfloor damp.
We are about to get quotes for replacing the joists, and doing the boards ourselves to save a bit of money. However, we have an issue in that I can't figure out a way to sufficiently vent under the floor, so fear that the new floor will just rot away again.
I have drawn an amazing paint illustration below if the issue we have
The room concerned is the light grey dining room. The issue is further confounded by the fact that there is a section of solid floor at the back of the room(marked in dark grey) - we're not sure what to do about this. I'm concerned digging it up may unsettle the house.
As you can see, there are very limited places to place addtional vents - in fact, I can't find anywhere to put 'conventional' ones. Are there any alternatives that we can use? Forced ventilation? Some sort of non intrusive periscope vent?
I'm presuming that we can't bring up a vent on neighbouring property.
I'm at a dead end with what we could do, so any help is much appreciated!
Thanks in advance
Si
We have an issue with damp in our house, and as part of it are having to replace a rotten suspended floor.
The house is a late 19th century cottage, brick built, double skinned (non cavity), and doesn't appear to have a damp proof course of any sort.
There don't appear to be any foundations (and we don't have the budget for underpinning) but there are no subsidence issues.
The floor is level with the ground on the exterior of the building.
The floor in question is in our dining room - It currently only appears to have one sub floor vent - I suspect this is the cause for the underfloor damp.
We are about to get quotes for replacing the joists, and doing the boards ourselves to save a bit of money. However, we have an issue in that I can't figure out a way to sufficiently vent under the floor, so fear that the new floor will just rot away again.
I have drawn an amazing paint illustration below if the issue we have
The room concerned is the light grey dining room. The issue is further confounded by the fact that there is a section of solid floor at the back of the room(marked in dark grey) - we're not sure what to do about this. I'm concerned digging it up may unsettle the house.
As you can see, there are very limited places to place addtional vents - in fact, I can't find anywhere to put 'conventional' ones. Are there any alternatives that we can use? Forced ventilation? Some sort of non intrusive periscope vent?
I'm presuming that we can't bring up a vent on neighbouring property.
I'm at a dead end with what we could do, so any help is much appreciated!
Thanks in advance
Si


