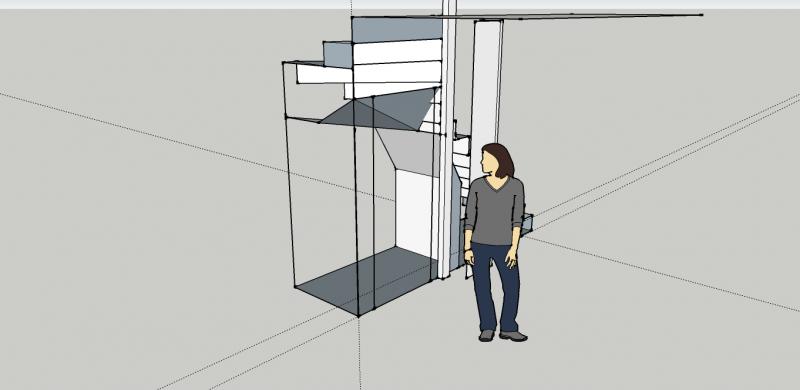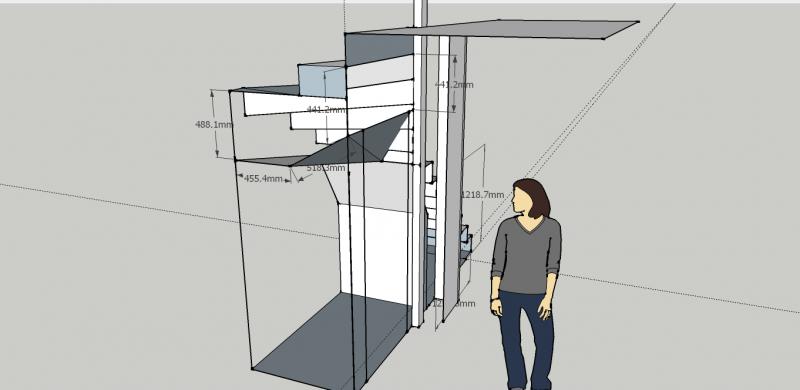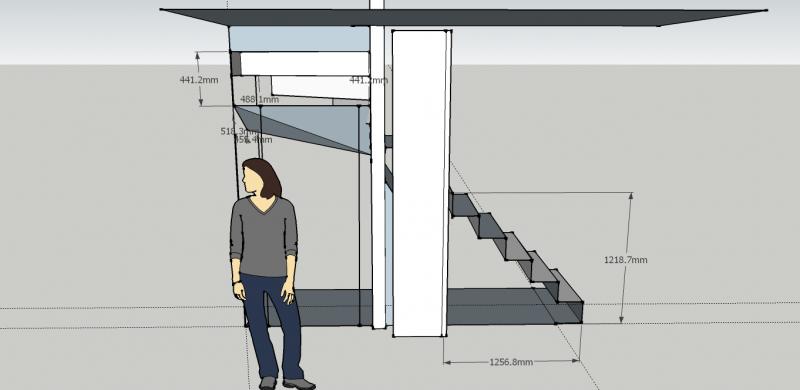Hi all,
We have been decorating our kitchen and hallway at the front of the house, (nearly there just a doorframe and staurcase skirting/banisters to paint and some pictures to hang to finish this off)!
So starting thinking about the next project we're looking to create a bit more storage space under the stiars (two seperate spaces to work with).
1) In an existing under stairs cupboard. I took some rough measurements and drew the space in google sketchup to see if we would gain anything from taking the plasterboard ceiling down (which seems to waste loads of potential space). I also need to fix the squeaking stairs so do need to get up there at some point any way.
I'm assuming I will need to put some plasterboard up in its place (to protect stairs in case of fire etc). but I'm sure we can make better use than the strange arrangement.
Any potential snags anyone can spot here? Pics of existing layout below I can't see why it would have been done this way in the first place! (Note dimensions are rough - this was only to give me an approximation of what space is actually available).
2) In the hallway I'd like to open up the side of the stairs and put some storage space (sliding shelving / drawers of some kind) for "stuff" (mabe a shoe rack, maybe a place to store drinks / wine - not sure exactly what yet)! Seen loads of inspirational ideas for this one so no advice needed.
We have been decorating our kitchen and hallway at the front of the house, (nearly there just a doorframe and staurcase skirting/banisters to paint and some pictures to hang to finish this off)!
So starting thinking about the next project we're looking to create a bit more storage space under the stiars (two seperate spaces to work with).
1) In an existing under stairs cupboard. I took some rough measurements and drew the space in google sketchup to see if we would gain anything from taking the plasterboard ceiling down (which seems to waste loads of potential space). I also need to fix the squeaking stairs so do need to get up there at some point any way.
I'm assuming I will need to put some plasterboard up in its place (to protect stairs in case of fire etc). but I'm sure we can make better use than the strange arrangement.
Any potential snags anyone can spot here? Pics of existing layout below I can't see why it would have been done this way in the first place! (Note dimensions are rough - this was only to give me an approximation of what space is actually available).
2) In the hallway I'd like to open up the side of the stairs and put some storage space (sliding shelving / drawers of some kind) for "stuff" (mabe a shoe rack, maybe a place to store drinks / wine - not sure exactly what yet)! Seen loads of inspirational ideas for this one so no advice needed.




