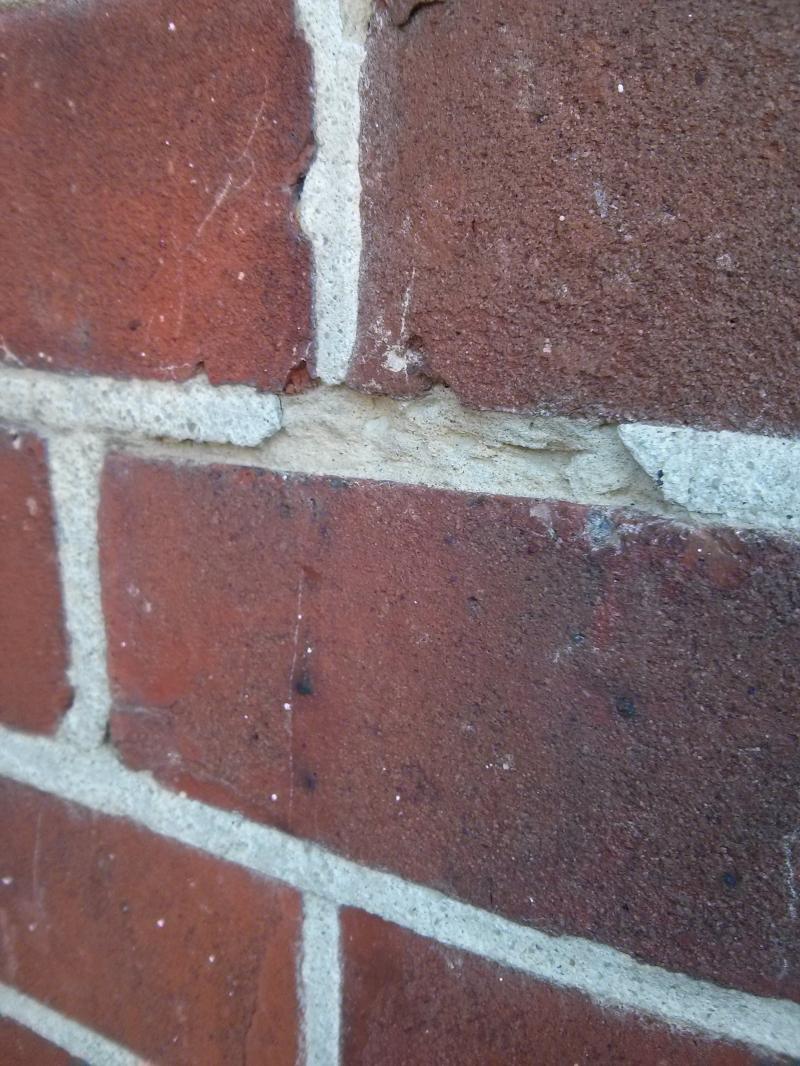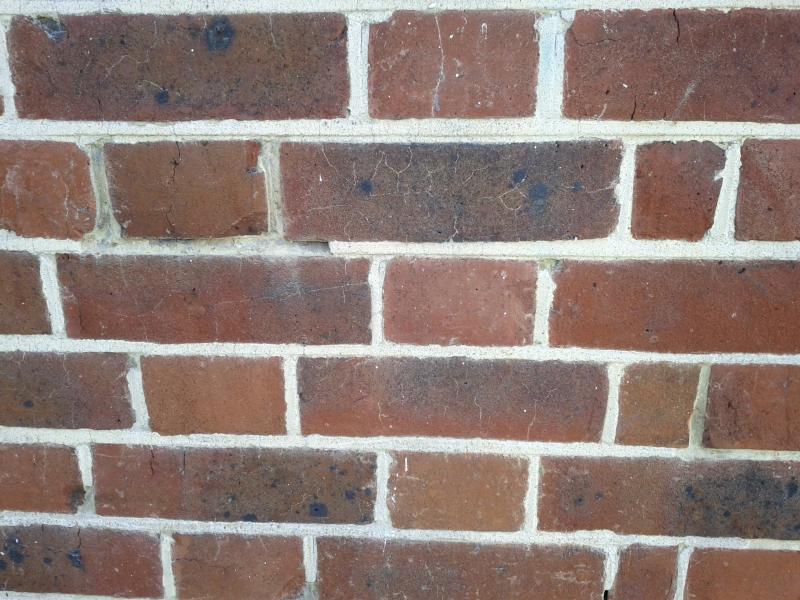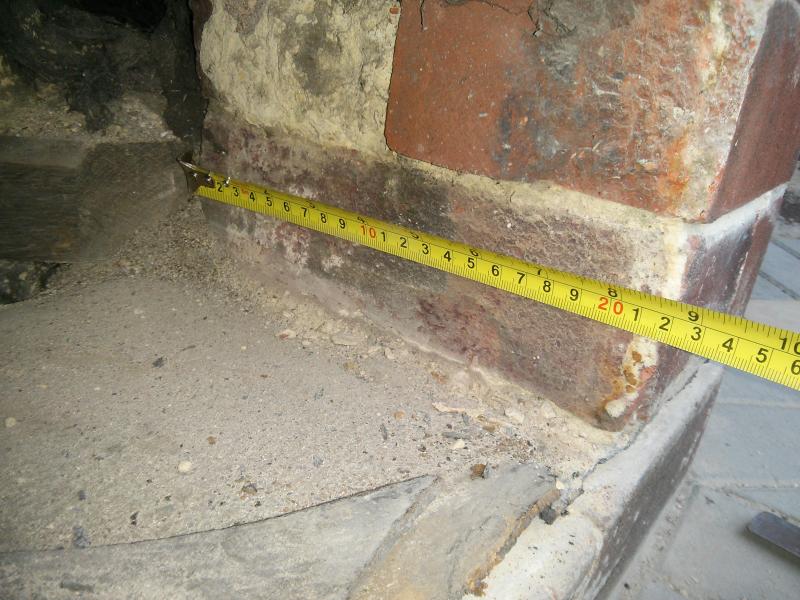Hi,
I recently bought an house, built around 1930.
The internal wall of the bedroom showed some humidity patches, and looking at the outside wall, exposed brick wall, I can see it needs some repointing.
Someone recently has made some minor patching in a couple of places using portland cement, and I think that was a bad idea as the wall is likely to be made with lime mortar.
I think I have two options:
a. rake the loose mortar, and repoint where it's missing. I would dig about 1/2 inch for the mortar to bind
b. do the complete job, removing all the mortar and repointing everything
Obviously b. would be ideal, but I fear to not have enough time to complete the job before starts raining again. With a. my concern instead it to not be able to match the colour.
Either way, what would be the right mortar? I'm attaching a photo of it, showing in the middle the "internal" mortar and then the "external" one, which seem to have a different consistency. I thought someone has re-pointed quite recently, but given other houses on the road have identical materials, I'm thinking if the builders originally used a different mortar when pointing?
I have been suggested to use an NHL 3.5 mortar, would that be OK?
Hardest part would be to match the color.
Thanks anyone for reading!
I recently bought an house, built around 1930.
The internal wall of the bedroom showed some humidity patches, and looking at the outside wall, exposed brick wall, I can see it needs some repointing.
Someone recently has made some minor patching in a couple of places using portland cement, and I think that was a bad idea as the wall is likely to be made with lime mortar.
I think I have two options:
a. rake the loose mortar, and repoint where it's missing. I would dig about 1/2 inch for the mortar to bind
b. do the complete job, removing all the mortar and repointing everything
Obviously b. would be ideal, but I fear to not have enough time to complete the job before starts raining again. With a. my concern instead it to not be able to match the colour.
Either way, what would be the right mortar? I'm attaching a photo of it, showing in the middle the "internal" mortar and then the "external" one, which seem to have a different consistency. I thought someone has re-pointed quite recently, but given other houses on the road have identical materials, I'm thinking if the builders originally used a different mortar when pointing?
I have been suggested to use an NHL 3.5 mortar, would that be OK?
Hardest part would be to match the color.
Thanks anyone for reading!






