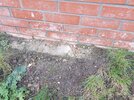Hi. OK be gental with me...I moved into a new build two years ago. At the rear of my garden, there is a soil retaining wall topped with a 6 foot fence, for the property higher up than my property. All of their back garden is supported by the said wall/fence. Someone has messed up in the tech department as the under build is slightly visible,
Half of it before a join width wise, has 5 rows of engineering bricks and the other half, 7 rows. On top is just over a meter of decorative brick and the other half, just over 2 meters of decorative bricks. The drainage hols are block about 4 inches in, loose_ scrapeable grey stuff (sorry) The garden turf of the house elevated is level with the hight of the brick wall. My garden levels have been raised to hide what would be an extention of the above...a mess of a wall. Is this acceptable? Is it even safe? Should I see the underbuild etc? How is the ground on the elevated property going drain? My garden and patio is pooling and grass dying. I can't use the lawn area because of the slope. Any advice please? Developers offered me 1k so I could "get on planting my garden, I refused. My house is built on the old building sire, garden full of MOT1. Thank you for reading.


Half of it before a join width wise, has 5 rows of engineering bricks and the other half, 7 rows. On top is just over a meter of decorative brick and the other half, just over 2 meters of decorative bricks. The drainage hols are block about 4 inches in, loose_ scrapeable grey stuff (sorry) The garden turf of the house elevated is level with the hight of the brick wall. My garden levels have been raised to hide what would be an extention of the above...a mess of a wall. Is this acceptable? Is it even safe? Should I see the underbuild etc? How is the ground on the elevated property going drain? My garden and patio is pooling and grass dying. I can't use the lawn area because of the slope. Any advice please? Developers offered me 1k so I could "get on planting my garden, I refused. My house is built on the old building sire, garden full of MOT1. Thank you for reading.
Attachments
Last edited:


