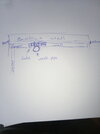Hi all,
I'm self building a rear extension and have a quick query regarding sleeper walls. On one side I have a vertical waste pipe so it would mean that my sleeper wall is only about 45mm away from the existing wall and I wanted to check if this was enough. (I'm using sleeper walls as this was BCO s suggestion due to the dpc level sitting mid joist height.) The wall will consist of a course of honeycombed concrete commons cut down to get a half brick height ,2 courses of honeycomb brick with dpc then plate on top.
My other question was does this final course need to be a full course rather than honeycomb in order to seat the dpc properly or would I dpc each brick then bed plate that way.
Thanks for any help recieved!
I'm self building a rear extension and have a quick query regarding sleeper walls. On one side I have a vertical waste pipe so it would mean that my sleeper wall is only about 45mm away from the existing wall and I wanted to check if this was enough. (I'm using sleeper walls as this was BCO s suggestion due to the dpc level sitting mid joist height.) The wall will consist of a course of honeycombed concrete commons cut down to get a half brick height ,2 courses of honeycomb brick with dpc then plate on top.
My other question was does this final course need to be a full course rather than honeycomb in order to seat the dpc properly or would I dpc each brick then bed plate that way.
Thanks for any help recieved!


