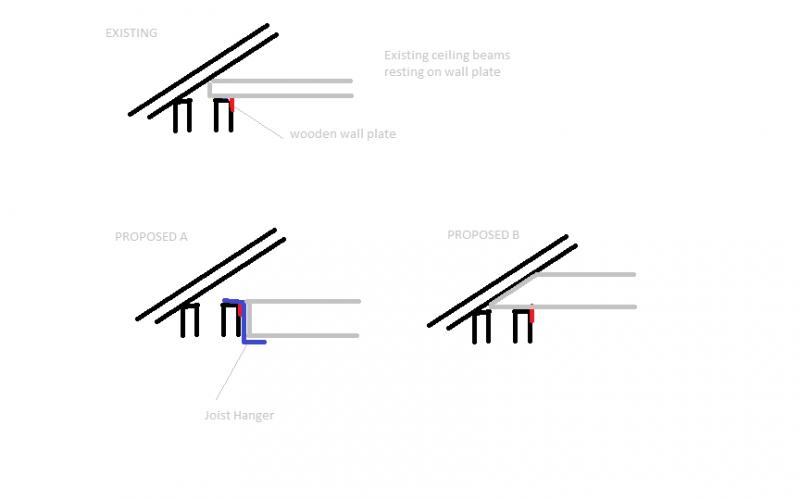I am installing new beams in my loft which my structural engineer calculated as 175 by 75. In the plans he did not specify how to support these beams at both sides. Please see diagram. I would prefer to go with PROPOSED B and lay the new beam over the wall plate however to do this I would need to cut the beams due to the angle of the rafters. PROPOSED A using joist hangers would increase my loft height but means a lot of extra work to remove all of the existing ceilings as the new beam would fall below this.
Please can someone clarify whether I can rest on the existing wall plate or whether I will have to install hangers as in PROPOSED B
Please can someone clarify whether I can rest on the existing wall plate or whether I will have to install hangers as in PROPOSED B


