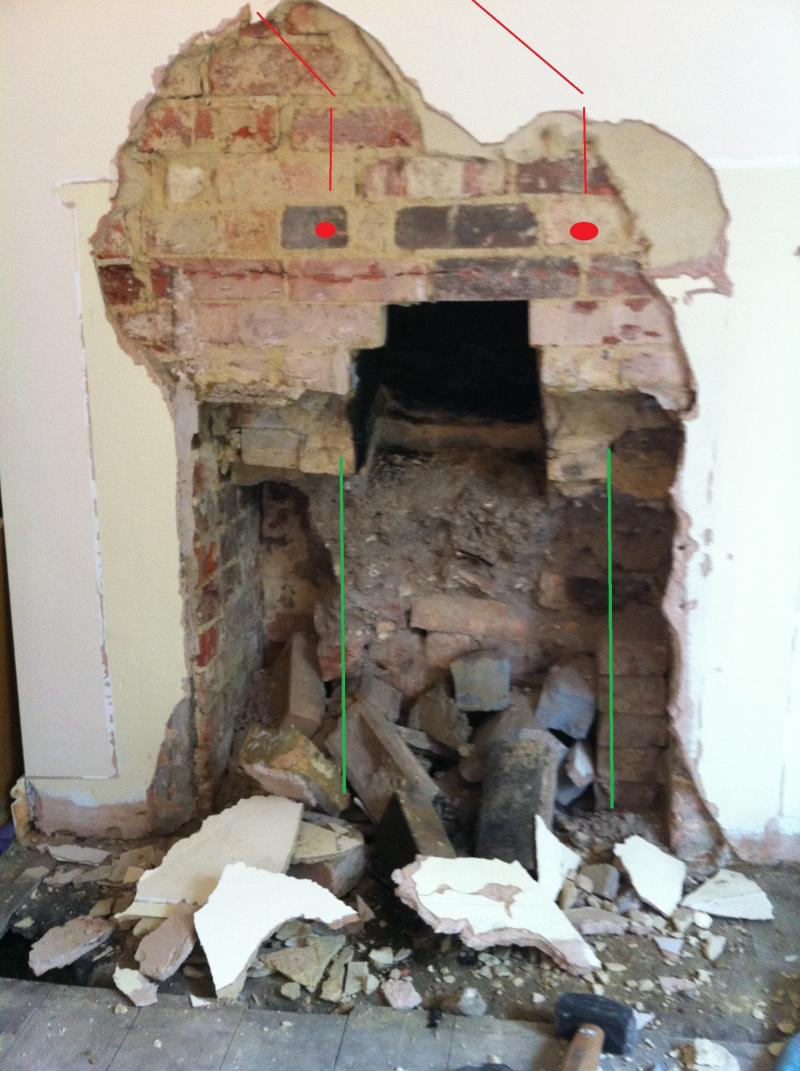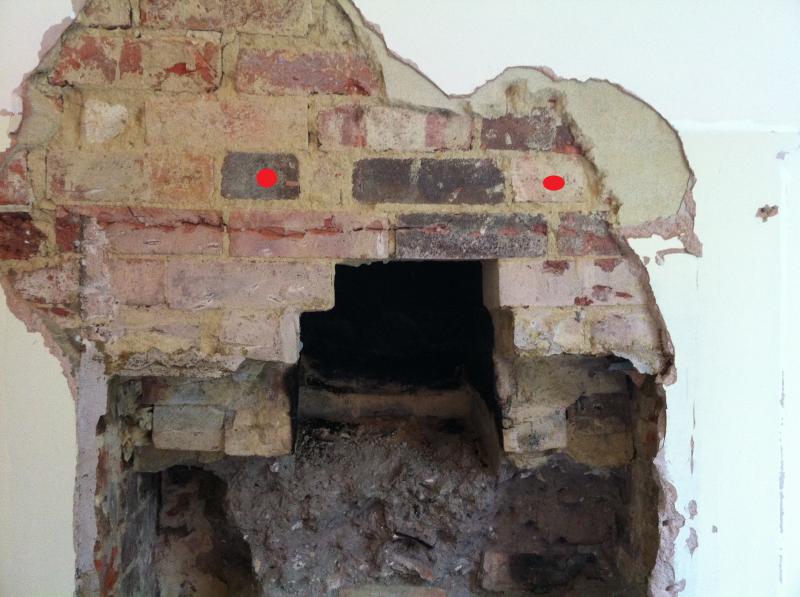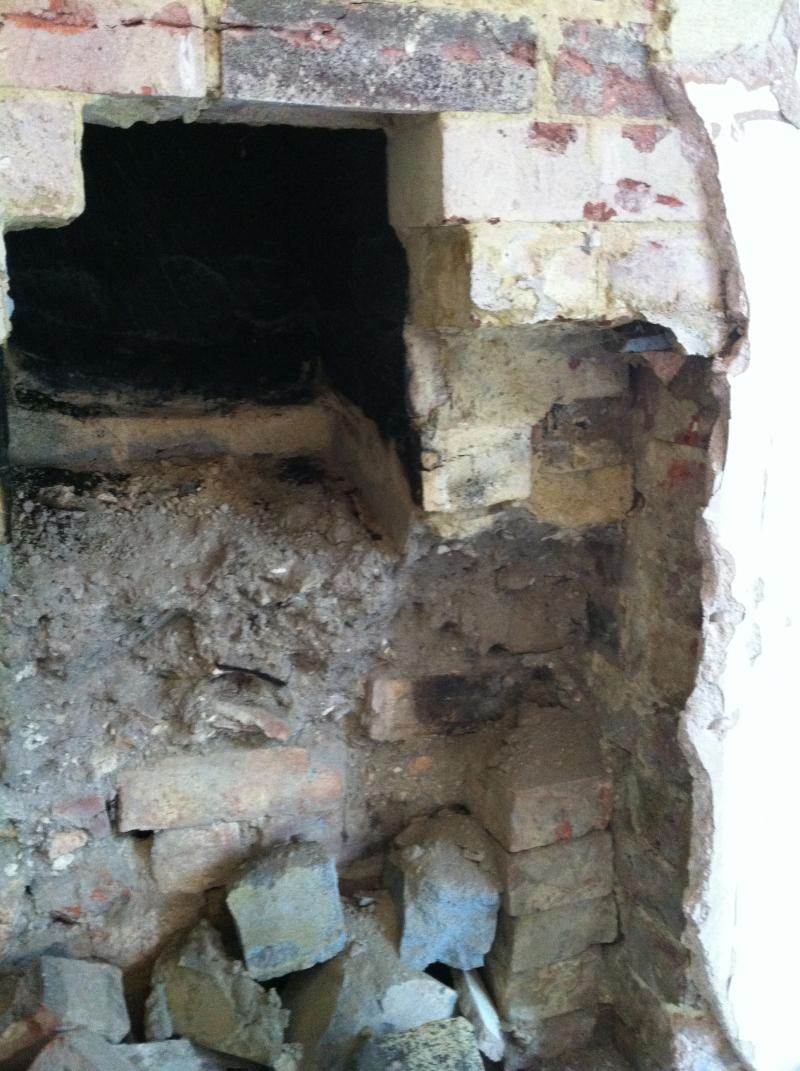Hi
I have a question regarding the fireplace opening that I have opened up in our Victorian semi. We are preparing the site to have a wood burner installed. The builders opening was bricked up with modern blocks and had an electric fire in front of it.
I opened up the blockwork expecting to find a nice clear builders opening. I also took out a few bricks above and removed plaster hoping to find a lintel. I failed to find one.
There is also an additional poorly constructed "structure" in the opening. Its hard to describe, but its made of poorly laid bricks and rubble and grime and takes up about half of the depth of the opening.
It seems to support a reduced sized flue opening in the chimney.
Also within the chimney are vertical and sloping walls which I think are there to channel the flue to one side so it can bypass the fireplace in the room above. I have tried to show this with the red lines in the photo.
I was merrily about to knock all of this out and install a lintel across the opening, when I notice that some of these internal "walls" are in fact tied into the front wall of the chimney. This is where I have marked a red dot on the half bricks - there bricks are actually full bricks that face into the chimney and tie in the sloping walls.
So my concern is that the green lines on my picture are actually supporting some considerable walls within the chimney and I should tread with extreme caution.
Has anyone seen anything like this before and could offer and advice about how this is all made, and what I could safely take out?
Thanks in advance
Will Jones
I have a question regarding the fireplace opening that I have opened up in our Victorian semi. We are preparing the site to have a wood burner installed. The builders opening was bricked up with modern blocks and had an electric fire in front of it.
I opened up the blockwork expecting to find a nice clear builders opening. I also took out a few bricks above and removed plaster hoping to find a lintel. I failed to find one.
There is also an additional poorly constructed "structure" in the opening. Its hard to describe, but its made of poorly laid bricks and rubble and grime and takes up about half of the depth of the opening.
It seems to support a reduced sized flue opening in the chimney.
Also within the chimney are vertical and sloping walls which I think are there to channel the flue to one side so it can bypass the fireplace in the room above. I have tried to show this with the red lines in the photo.
I was merrily about to knock all of this out and install a lintel across the opening, when I notice that some of these internal "walls" are in fact tied into the front wall of the chimney. This is where I have marked a red dot on the half bricks - there bricks are actually full bricks that face into the chimney and tie in the sloping walls.
So my concern is that the green lines on my picture are actually supporting some considerable walls within the chimney and I should tread with extreme caution.
Has anyone seen anything like this before and could offer and advice about how this is all made, and what I could safely take out?
Thanks in advance
Will Jones




