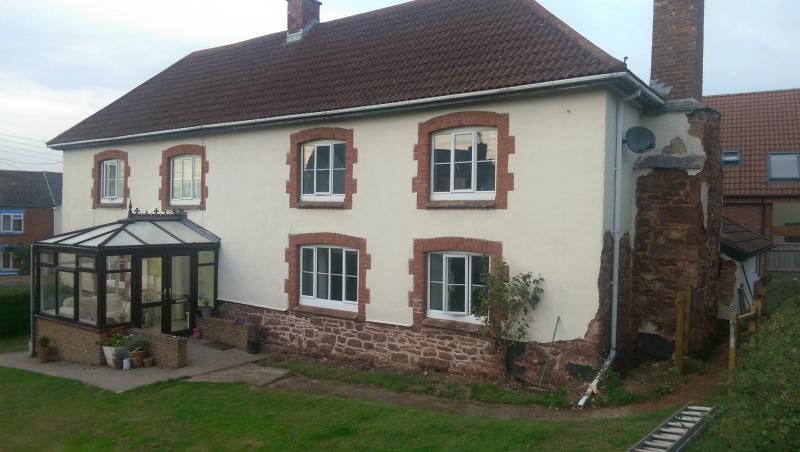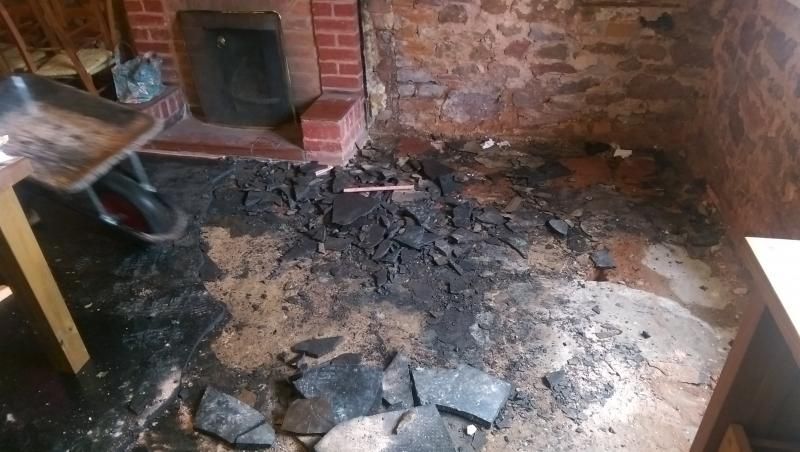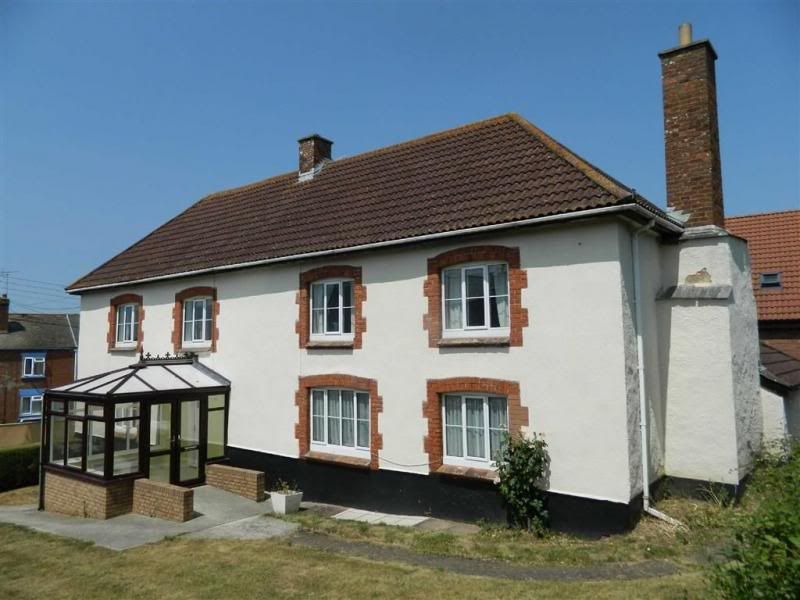Our new house is 3-400 years old(original part). Its had damp issues which we're slowly sorting.
What was once the kitchen has a horrid bitumen screed put on it to hide the damp, this has caused moisture to travel into some oak soleplates etc frown
Today I've pulled it up. There was rank smelling stale moisture/water underneath.
It seems part of floor had some 1.25" thick clay tiles onto earth, the main part was once stone. The 'original parts dried out within a couple of hours
However its mostly been pulled up and covered with about 3-4" of concrete, no DPC under it.
Now the house isn't listed, I'd like a dry floor.
I've considered most options, now i'm thinking about a concrete block and beam.... I can install myself. It'll allow the subfloor to breathe properly, I can put vents though the 18-25" walls. It'll also let the walls breathe properly as I'm lime plastering. Sound like a good idea?
So far I've moved the ground away, next spring when I sell the conservatory on ebay i'll install a 'french drain' around the side(right hand) and down the front).
House had its stone plinth covered in cement render(I've removed this and re-pointed in Lime).
rain water pipes went straight into the ground, house use to be thatched, there was no soak away or drainage. I've now diverted this down the path away from the house.
the room is the bottom right window, you can see what I've been doing outside....



When we bought it....

Or any other ideas? I've potentially got to carry this out on 2/3'rds of the ground floor
What was once the kitchen has a horrid bitumen screed put on it to hide the damp, this has caused moisture to travel into some oak soleplates etc frown
Today I've pulled it up. There was rank smelling stale moisture/water underneath.
It seems part of floor had some 1.25" thick clay tiles onto earth, the main part was once stone. The 'original parts dried out within a couple of hours
However its mostly been pulled up and covered with about 3-4" of concrete, no DPC under it.
Now the house isn't listed, I'd like a dry floor.
I've considered most options, now i'm thinking about a concrete block and beam.... I can install myself. It'll allow the subfloor to breathe properly, I can put vents though the 18-25" walls. It'll also let the walls breathe properly as I'm lime plastering. Sound like a good idea?
So far I've moved the ground away, next spring when I sell the conservatory on ebay i'll install a 'french drain' around the side(right hand) and down the front).
House had its stone plinth covered in cement render(I've removed this and re-pointed in Lime).
rain water pipes went straight into the ground, house use to be thatched, there was no soak away or drainage. I've now diverted this down the path away from the house.
the room is the bottom right window, you can see what I've been doing outside....



When we bought it....

Or any other ideas? I've potentially got to carry this out on 2/3'rds of the ground floor

