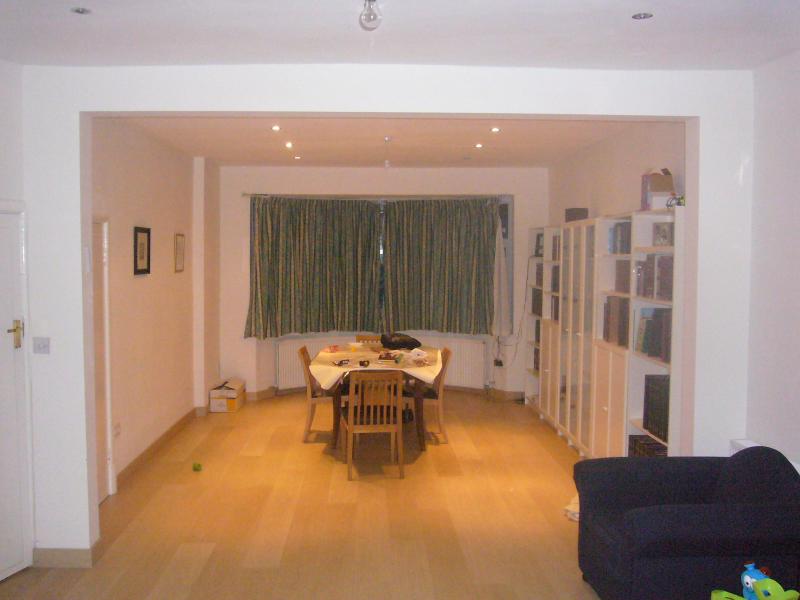Yeah, but if the footing are shallow (250mm or less in old houses) the load isn't going to spread far back along the existing footing, so is concentrated on the ends. Sometimes a stiff base beam is put in below floor level to spread the load back along the existing footing.Surly there is adequate foundations as from looking at that photo i think there used to be a wall there where mr builder nocked a great hole through, then placed in a steel to support the upper floor.
I know how loading/spreading and whatnot works however think more about what you are saying instead of quoting bo**locks out of a H&S book.
Then again i could be wrong, would not know without being down there and having a gander.
Well, because it's a legal requirement, ensures compliance with the building regs (which are there for a reason), and will prevent a whole load of stress if and when the house is sold...Why would you? Unless you have not got a clue on what you are doing :s
Did not say anything about not complying with building regs there buddy, just merely stating that imo there is no need to spend twice as long making works look aesthetically pleasing which is only going to be covered and only ever seen again when either to be taken down/ or to bricked back up again.



