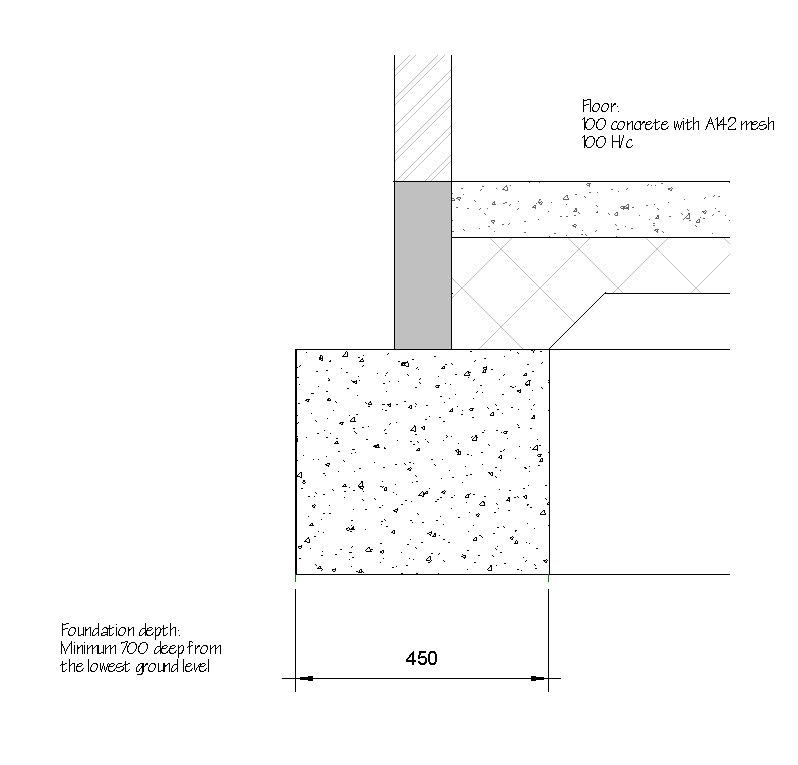So if a wall will be damp above and below dpc, how does one overcome this.
You can't with a single skin wall unless you add additional protection to the external or internal face
In context, it won't be ringing wet dampness, it will be just a bit dmap after prolonged rain, and then it evaporates naturally.
The point I was really making is that a felt DPC is doing nothing at all to prevent damp on a single skin wall


