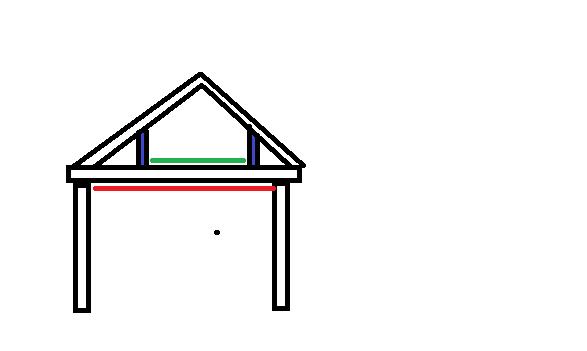- Joined
- 8 Jan 2013
- Messages
- 32
- Reaction score
- 0
- Country

Hi
I am looking at a loft conversion.
I've spoken to a structual engineer who says that the 'clear span' for the new joists go between the new vertical walls that go from the new joists and onto the rafters at the sides of the loft... rather than the span between the two walls the joists sit on.
is that correct? From reading 'the internet' things suggest the span is wall to wall.
I am looking at a loft conversion.
I've spoken to a structual engineer who says that the 'clear span' for the new joists go between the new vertical walls that go from the new joists and onto the rafters at the sides of the loft... rather than the span between the two walls the joists sit on.
is that correct? From reading 'the internet' things suggest the span is wall to wall.


