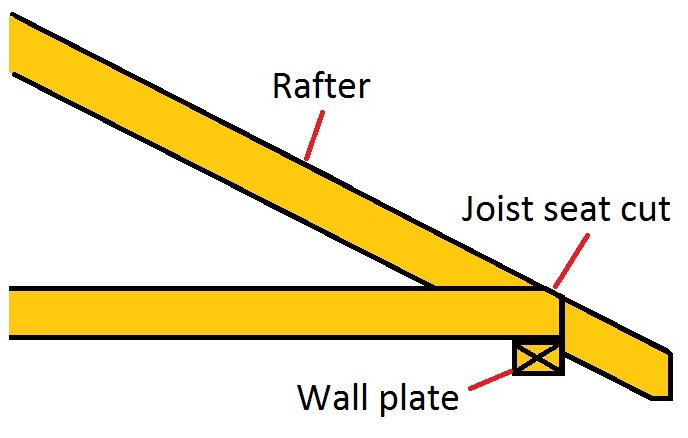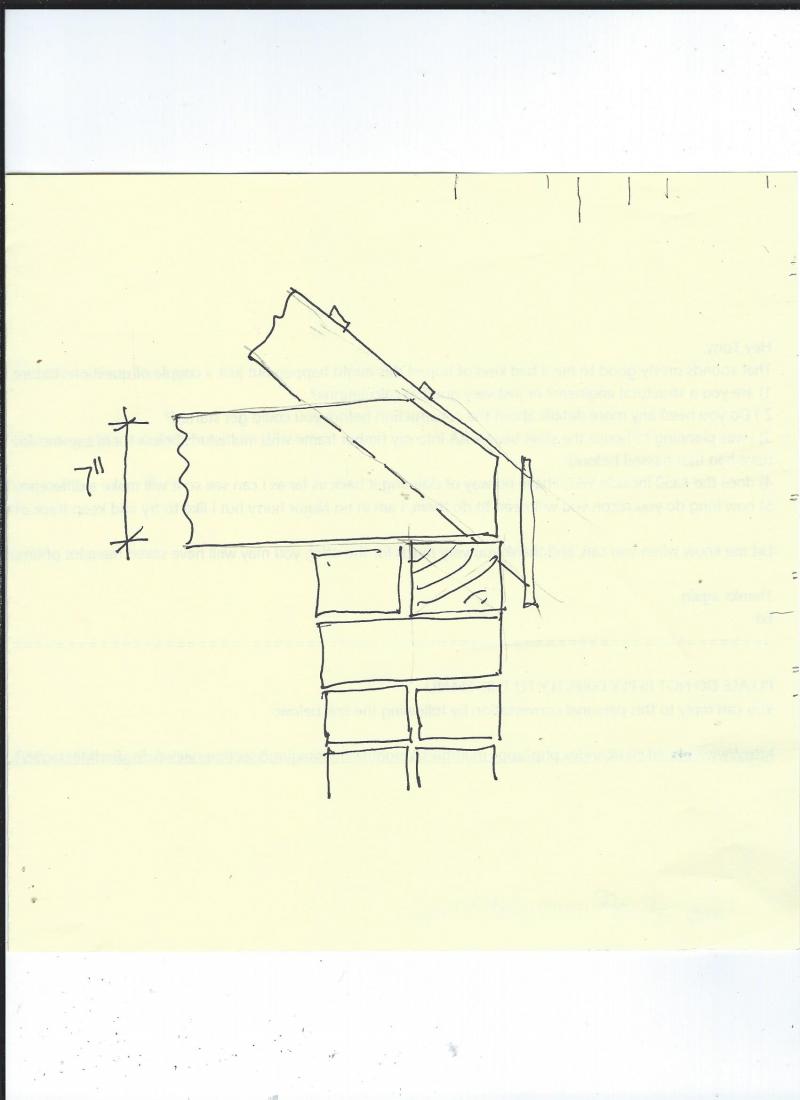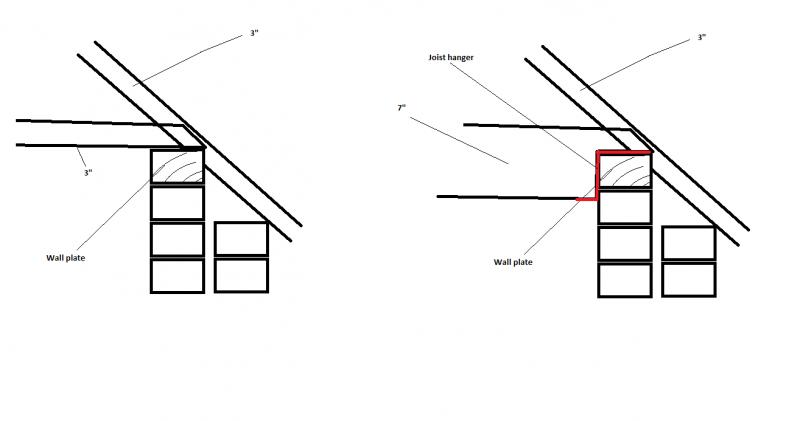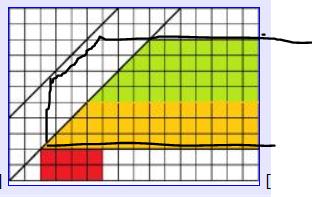Hello everyone!
I'm planning to redo the floor of the loft so that I get the first step of a loft conversion done. I've worked out using Trada tables that I need 7" x 2" joists but the issue is, when I try to put them into place on top of the wall plate, the top corner of the joist knocks against the roof!
How do I deal with this correctly? Do I cut the corner of the joist off or would this be going against the regulations? What should I do?

Thanks, Antony
I'm planning to redo the floor of the loft so that I get the first step of a loft conversion done. I've worked out using Trada tables that I need 7" x 2" joists but the issue is, when I try to put them into place on top of the wall plate, the top corner of the joist knocks against the roof!
How do I deal with this correctly? Do I cut the corner of the joist off or would this be going against the regulations? What should I do?

Thanks, Antony




