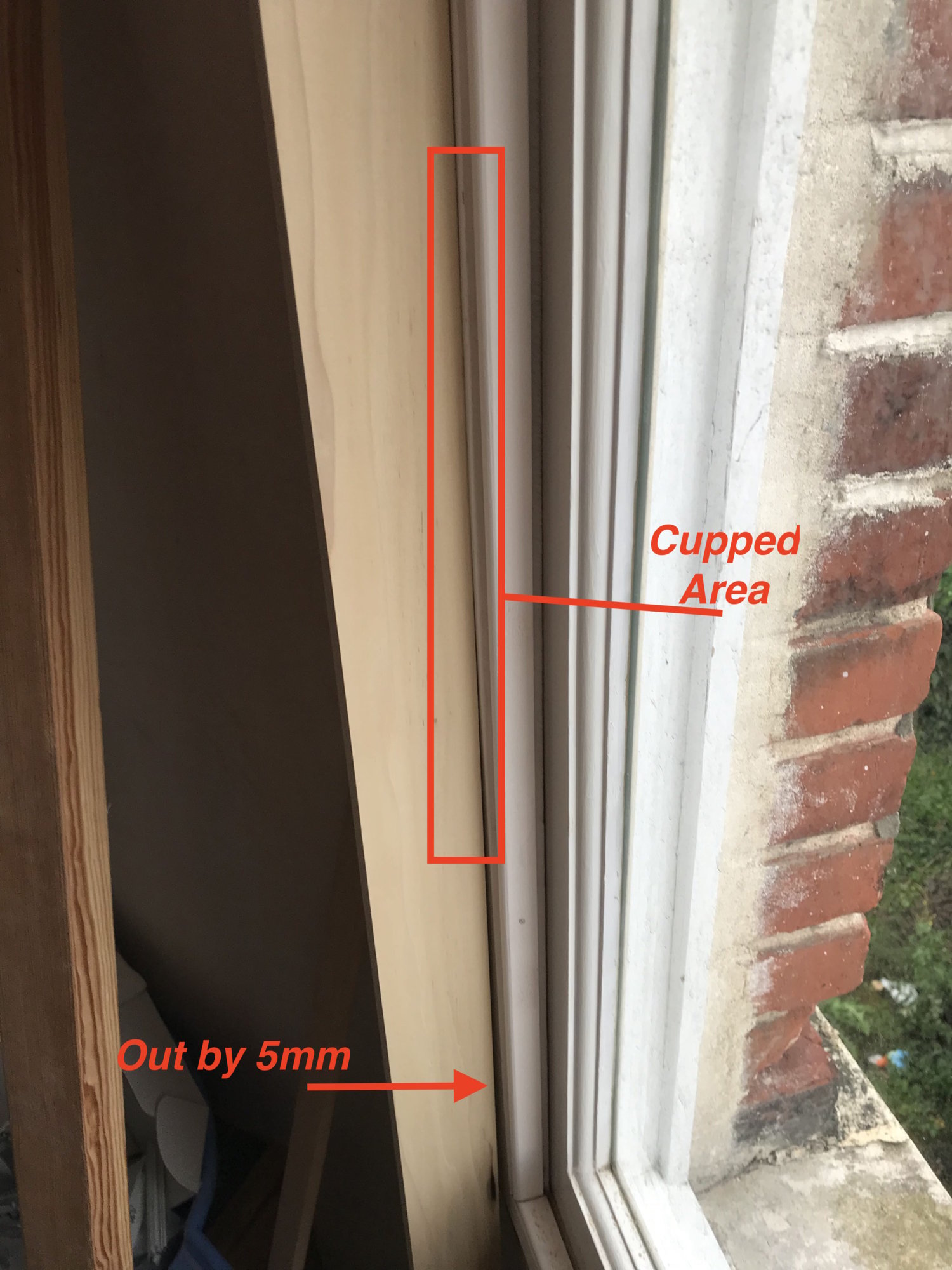Hi,
wondered how you might just tackle this issue of securing straight timber to a cupped window frame, in order to add a frame for some secondary glazing.

I was thinking of taking a plane to the straight timber?
wondered how you might just tackle this issue of securing straight timber to a cupped window frame, in order to add a frame for some secondary glazing.
I was thinking of taking a plane to the straight timber?


