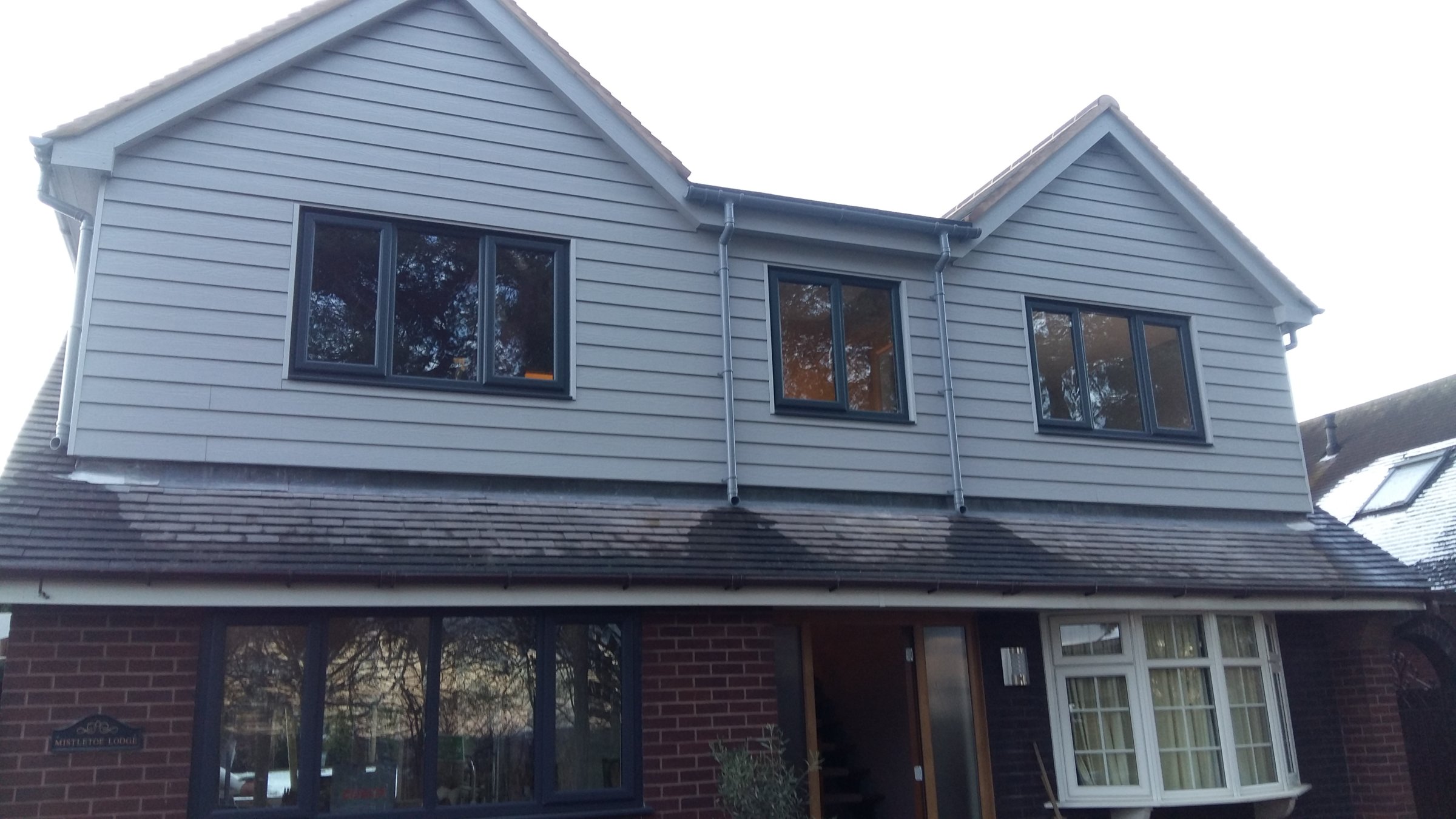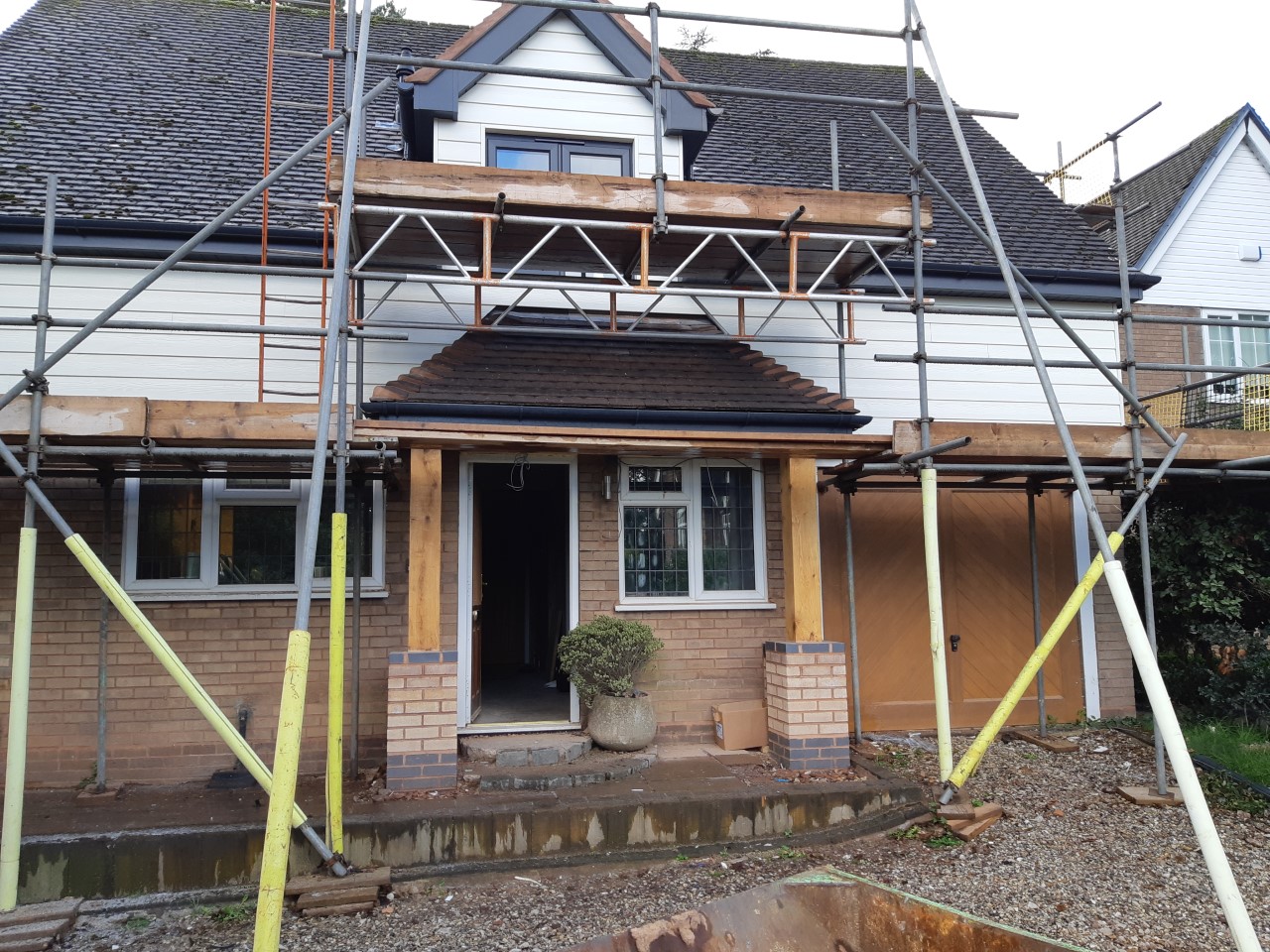Windows in (well most of them!).
You are using an out of date browser. It may not display this or other websites correctly.
You should upgrade or use an alternative browser.
You should upgrade or use an alternative browser.
Marley Cedral Cladding (pics).
- Thread starter noseall
- Start date
L
Leofric
Did the rainwater shoot out from those rainwater pipes and fly over the gutter 

I think it was CO-5.Sorry to open an old thread. What's the colour of this cladding?
Also did you give an ventilation top and bottom, if so how did you detail it?
Last edited:
Our latest Cedral, roof line, flat-to-pitched roofs, porch extension, bay/balcony, rear extension, jobby….
I'll post more pics as the job progresses and when the scaffold is down. I must say I quite like the anthracite roof line with the CO7 Cedral colour.
I'll post more pics as the job progresses and when the scaffold is down. I must say I quite like the anthracite roof line with the CO7 Cedral colour.
Last edited:
Hi,
Just reading this thread with interest as I’m about to install Cedral Click on the front gable of my house. Does any one have any top tips or things to watch out for.
In particular the jointing pattern. I’m not sure how visible the joints will be. I’m thinking I should avoid lined up joints but I’m wondering what the best way of doing it would be.
Any advice from anyone?
Thanks.
Ps.
Here it is. I having C51 Silver Grey Click from the first floor up. Front only, not wrapped around the sides.

Will look something like this:

Just reading this thread with interest as I’m about to install Cedral Click on the front gable of my house. Does any one have any top tips or things to watch out for.
In particular the jointing pattern. I’m not sure how visible the joints will be. I’m thinking I should avoid lined up joints but I’m wondering what the best way of doing it would be.
Any advice from anyone?
Thanks.
Ps.
Here it is. I having C51 Silver Grey Click from the first floor up. Front only, not wrapped around the sides.
Will look something like this:
I've not fitted the click, sorry. I'd imagine that it is very important to get the starter trim and the first plank bob-on. At least with the lap you can adjust if you need to.Any advice from anyone?
Go for the brick-bond stagger (first image) if its not too wasteful.
DIYnot Local
Staff member
If you need to find a tradesperson to get your job done, please try our local search below, or if you are doing it yourself you can find suppliers local to you.
Select the supplier or trade you require, enter your location to begin your search.
Please select a service and enter a location to continue...
Are you a trade or supplier? You can create your listing free at DIYnot Local




