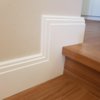Hi all,
I’m really struggling with this, how would you go about scribing this piece of skirting to the floor and cutting the angle to line up with the joining skirting.
as you can see in the photos i’ve got quite a gap...struggling to avoid this
I’m really struggling with this, how would you go about scribing this piece of skirting to the floor and cutting the angle to line up with the joining skirting.
as you can see in the photos i’ve got quite a gap...struggling to avoid this





