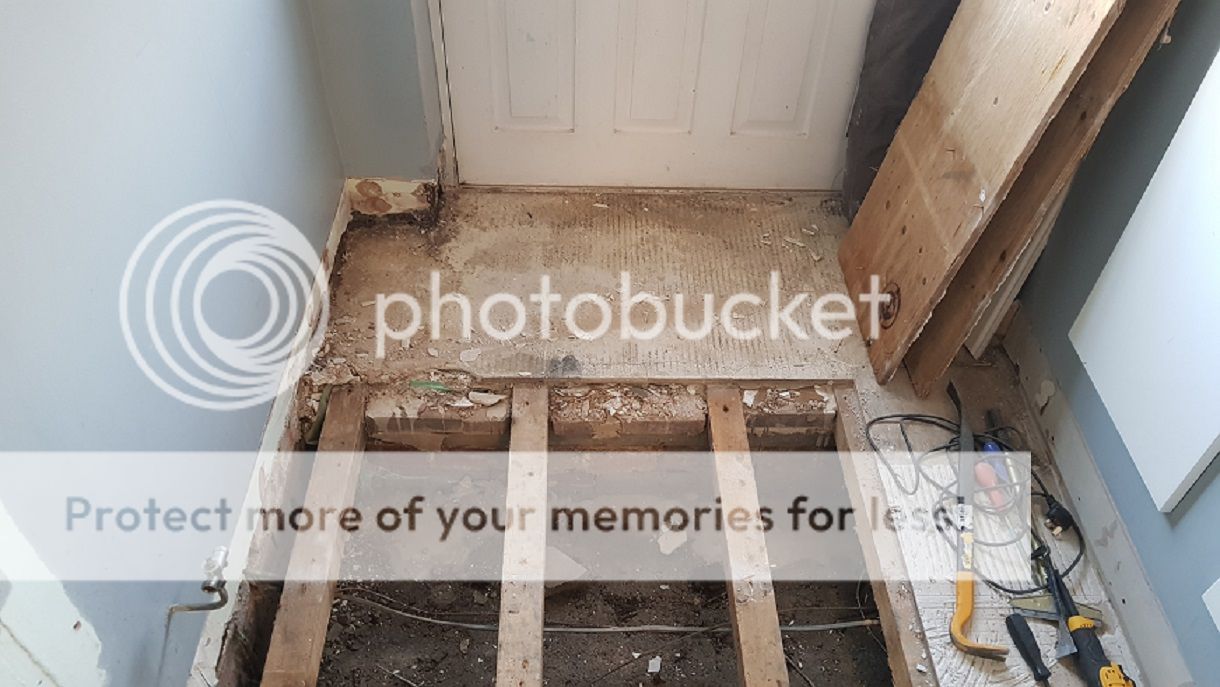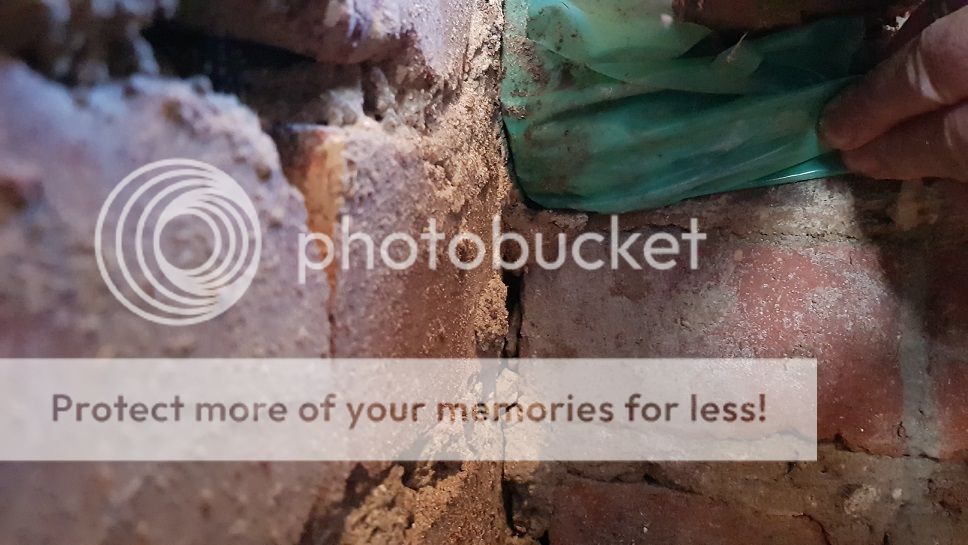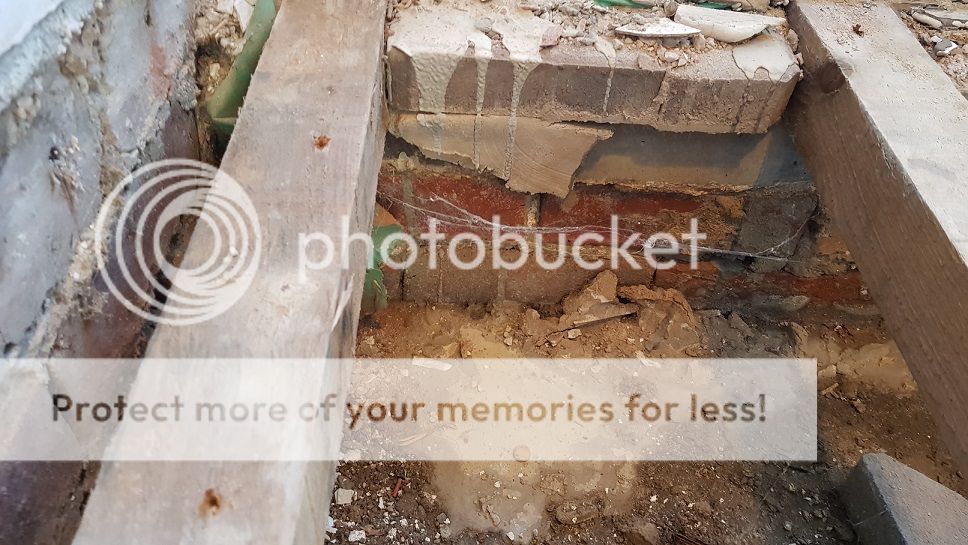Hi all,
Hope someone can help, desperate to sort this before christmas and can't find a local builder at short notice.
I have a concrete area where old porch was (now internal space) the rest of house is suspended floor. I have some cold bridging which I suspect is causing some localised damp areas see sketch below (sorry - no artist).
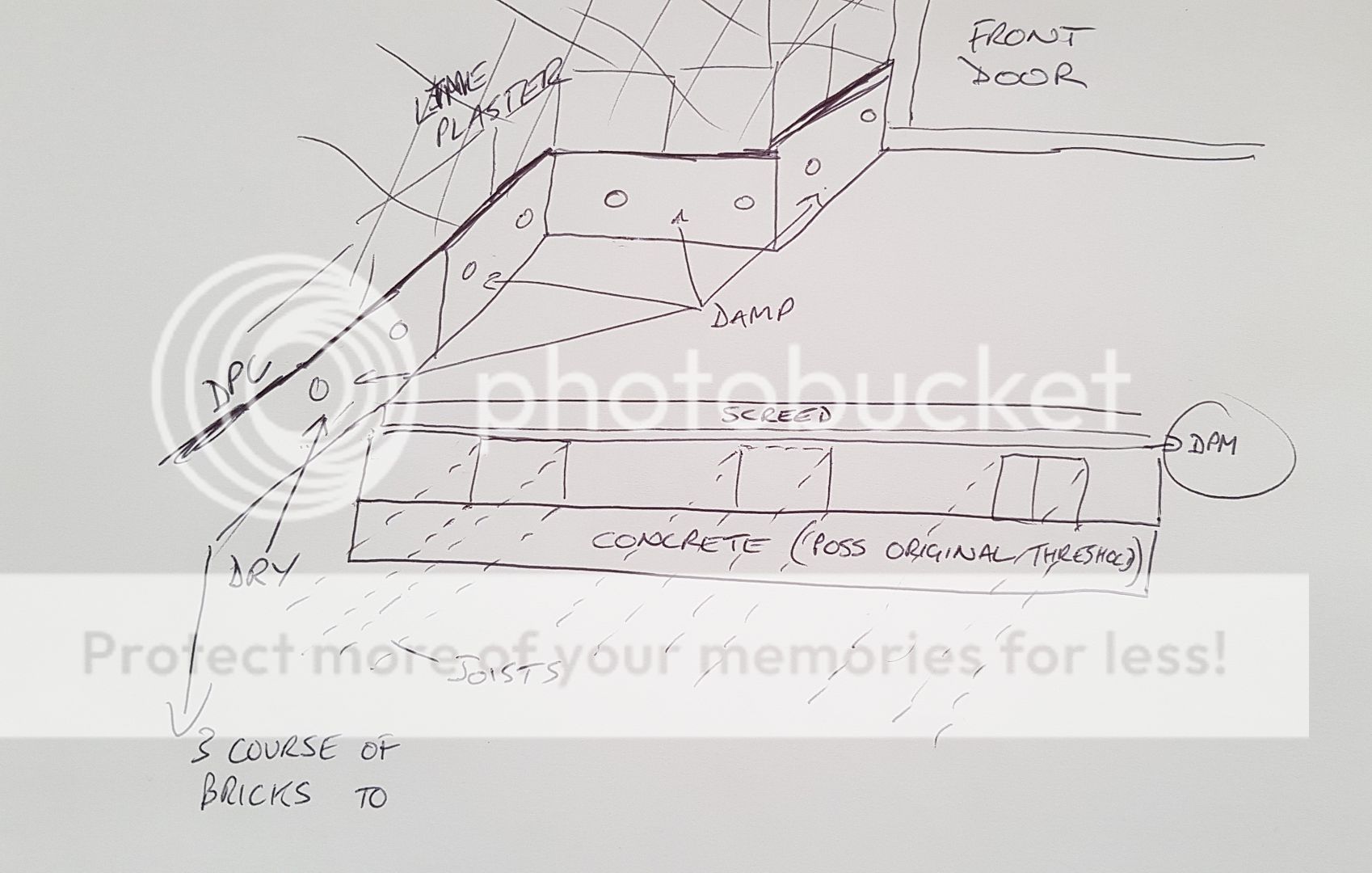
What is the best approach to stop the damp at the edges, cut a channel around the perimeter and fill with suitable material or dig out the whole lot and start again? Any guidance on how to fix this would be greatly appreciated!
Hope someone can help, desperate to sort this before christmas and can't find a local builder at short notice.
I have a concrete area where old porch was (now internal space) the rest of house is suspended floor. I have some cold bridging which I suspect is causing some localised damp areas see sketch below (sorry - no artist).

What is the best approach to stop the damp at the edges, cut a channel around the perimeter and fill with suitable material or dig out the whole lot and start again? Any guidance on how to fix this would be greatly appreciated!


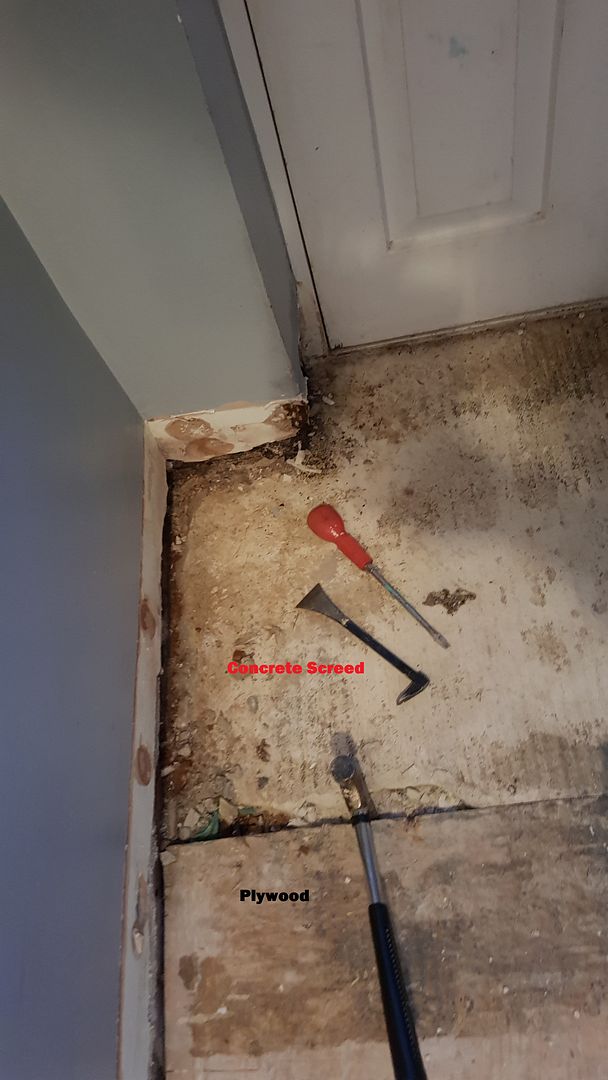
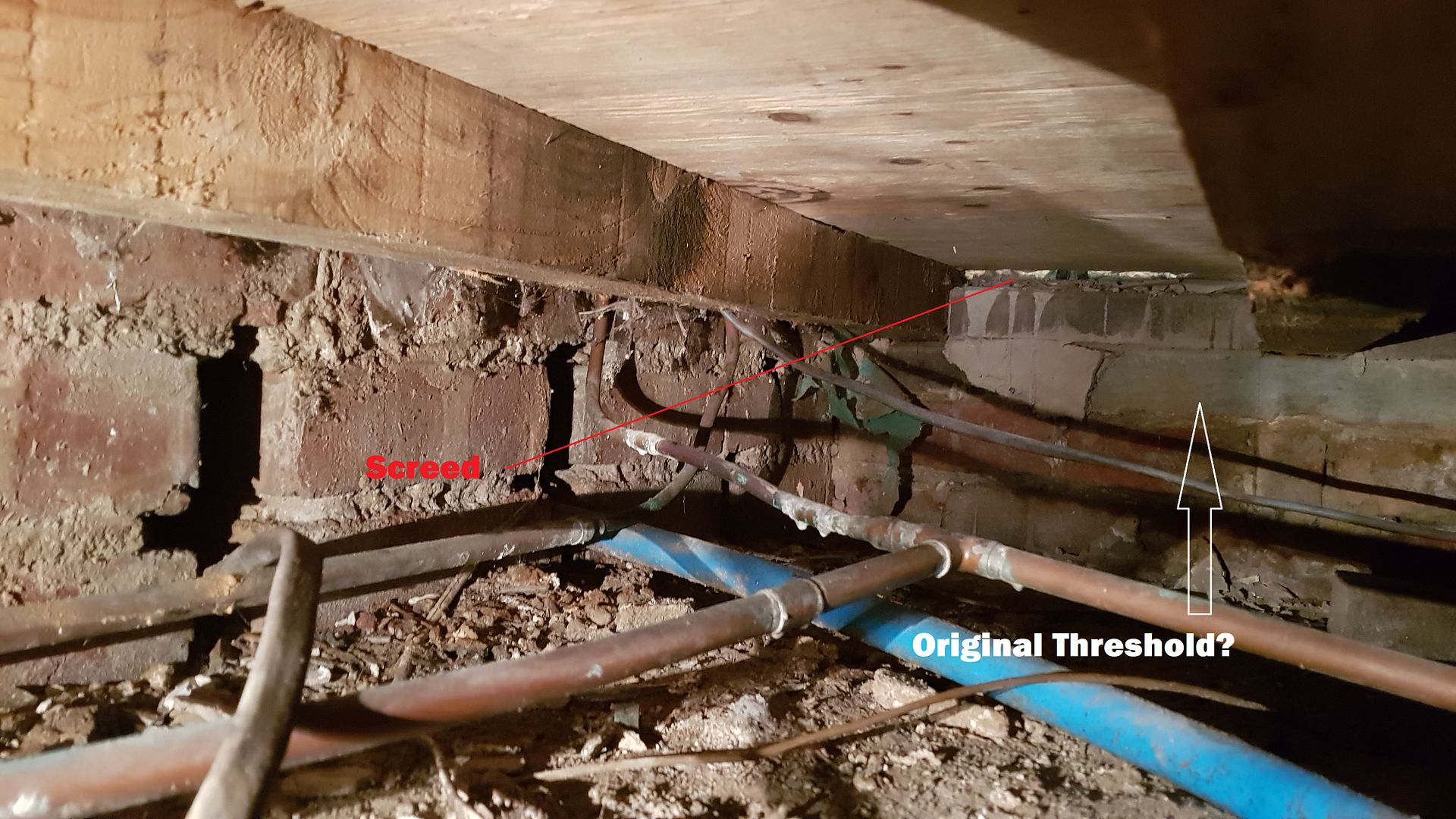
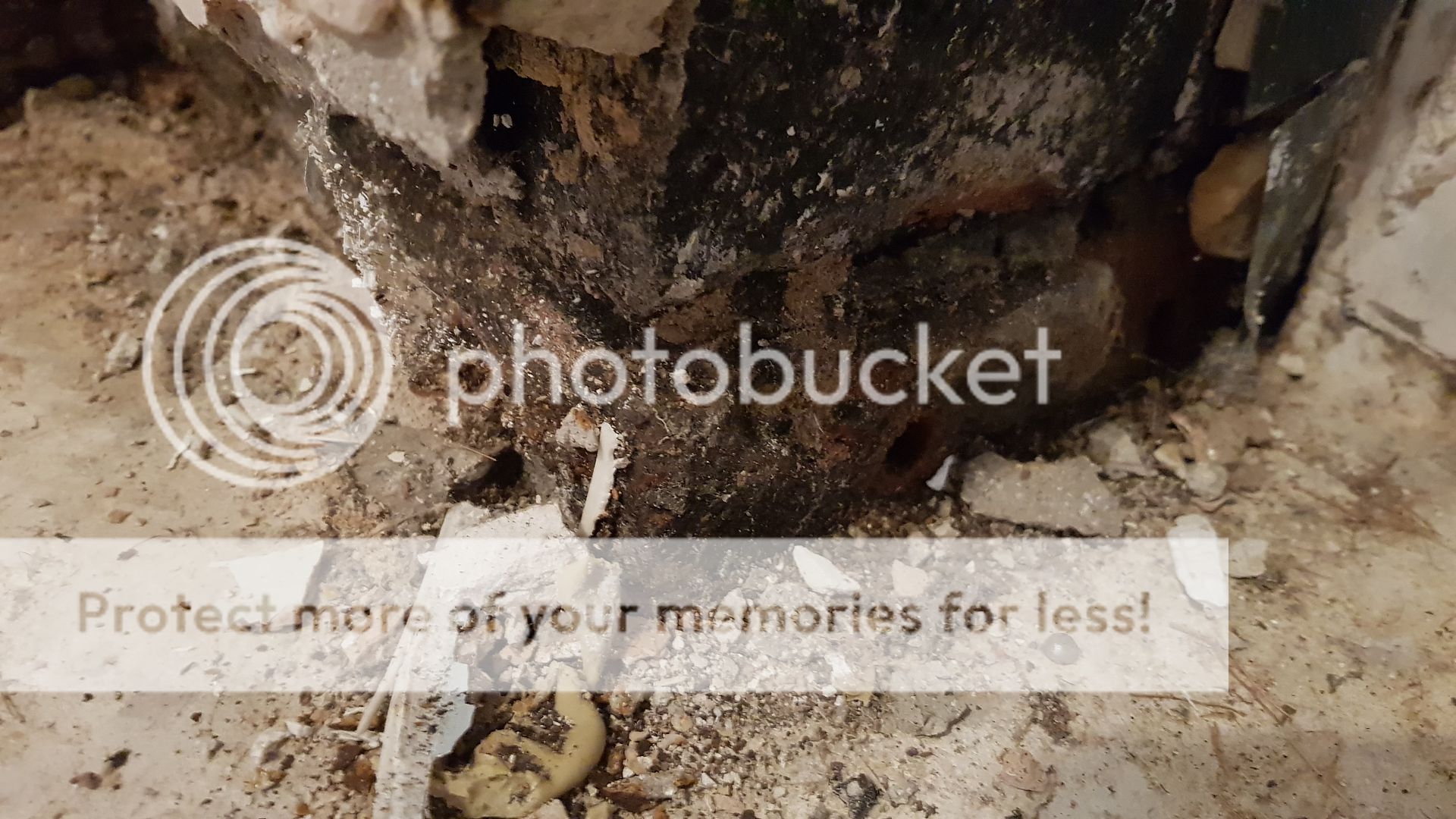
.jpg)
