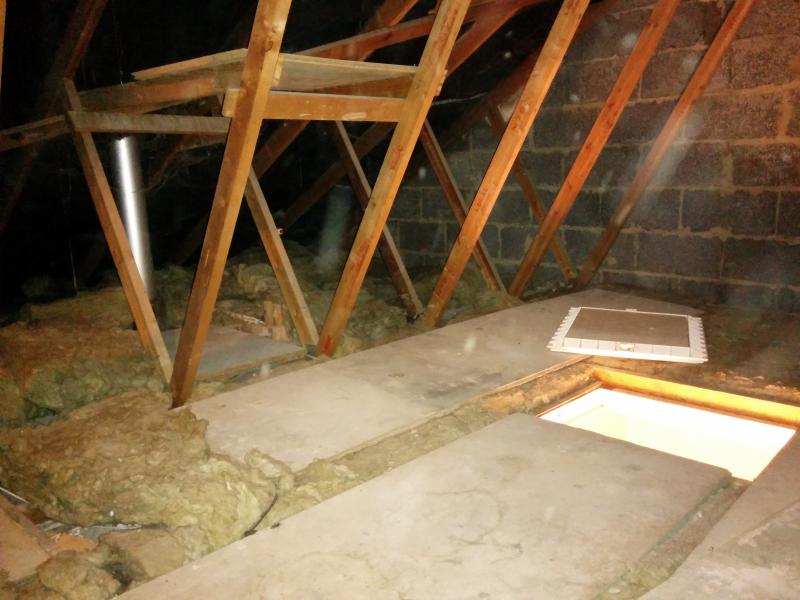Hi all,
I'm having a hatch put in shortly and looking at adding insulation and boarding now. Quite a few people on this forum have said that adding cross battens are better than loft stilts as they spread the load better. The issue is that to get close to the 270mm recommended insulation, adding 2"x4" onto my existing 35mm x 100mm joists is not enough, I would need to add 35mmx150mm (or maybe 2"x6") cross battens, giving me roughly 250mm depth.
Would this be OK on 35mmx100mm joists? The centres are all slightly different, but roughly 500mm. I only plan to board out the middle part of the attic, between the trusses.
When a handyman came round to quote putting in the loft hatch (not up to that job myself), he casually recommended instead that I put in 150mm deep battens parallel to the existing joists and actually screwed into the side of the trusses, above where they meet the joists, as he said the trusses are load bearing, so if I place the battens parallel to the joists, across the middle span, and screw them into the side of the truss at each side, then there is much less chance that my ceiling would bow from the extra weight. Does this sound reasonable to you guys? or do you think I should go with the standard cross-batten approach?
And also, is 35x150mm (or 2"x6") battens on top of 35x100mm joists ok in weight terms, to then lay 18mm chipboard on top of
If you can see the attached image properly, you will see that the previous owner already chucked some fairly hefty 22mm board up there just laid across joists, compressing the 150mm insulation that has been loosely throw about. I'd take this out and replace with slightly lighter (smaller) 18mm panels probably
Would really appreciate any advice, opinions or alternative suggestions that you have.
Thanks
I'm having a hatch put in shortly and looking at adding insulation and boarding now. Quite a few people on this forum have said that adding cross battens are better than loft stilts as they spread the load better. The issue is that to get close to the 270mm recommended insulation, adding 2"x4" onto my existing 35mm x 100mm joists is not enough, I would need to add 35mmx150mm (or maybe 2"x6") cross battens, giving me roughly 250mm depth.
Would this be OK on 35mmx100mm joists? The centres are all slightly different, but roughly 500mm. I only plan to board out the middle part of the attic, between the trusses.
When a handyman came round to quote putting in the loft hatch (not up to that job myself), he casually recommended instead that I put in 150mm deep battens parallel to the existing joists and actually screwed into the side of the trusses, above where they meet the joists, as he said the trusses are load bearing, so if I place the battens parallel to the joists, across the middle span, and screw them into the side of the truss at each side, then there is much less chance that my ceiling would bow from the extra weight. Does this sound reasonable to you guys? or do you think I should go with the standard cross-batten approach?
And also, is 35x150mm (or 2"x6") battens on top of 35x100mm joists ok in weight terms, to then lay 18mm chipboard on top of
If you can see the attached image properly, you will see that the previous owner already chucked some fairly hefty 22mm board up there just laid across joists, compressing the 150mm insulation that has been loosely throw about. I'd take this out and replace with slightly lighter (smaller) 18mm panels probably
Would really appreciate any advice, opinions or alternative suggestions that you have.
Thanks


