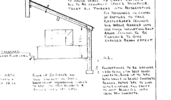- Joined
- 26 Aug 2022
- Messages
- 33
- Reaction score
- 1
- Country

Hi there,
We have a single storey side extension that currently houses our kitchen. We are thinking of adding a second storey on top of it and also taking it further out towards the front of the house, keeping two of the existing walls, assuming the footings are good enough. I found a building control document that says the footings for the extension are 600mm wide, 250mm thick and 1 metre deep concrete. (see attachment). I assume this should be sufficient for a second floor?. (I realise we will have to get a structural engineer to check them over properly)
Assuming the footings are good enough does it make (economical) sense to keep two of the existing walls (back and side and maybe part of the front), save the kitchen and just take the existing extension further forwards- rather than knocking the whole thing down and starting again? One builder said its possible/feasible, while another said we should knock the whole thing down and start again (and quoted a much higher price)
If adding to an existing extension, the second builder also said we would need to update the insulation etc for the old extension walls to meet current building regs. The first builder never mentioned this- can anyone clarify?
Another thing they differed on was saving the kitchen. The first builder said the ceiling joists in the kitchen were good to build on top of and that we wouldn't need to remove/demolish the kitchen when he took off the roof, so would obviously be much less disruptive. The second guy said it would be impossible to save the kitchen from water ingress when removing the roof, without getting a very expensive scaffold roof and said we would need to remove and then reinstall the kitchen, again leading him to the conclusion that we would be better off knocking down and staring again.
Any thoughts on this- I have provided some photos/plans
Sorry for long email- in summary
1) Are the footings likely to be good enough for a 2nd storey?
2) Are we better off using the existing 2.5 walls (if footings good enough)
3) If adding to existing extension do old walls insulation need updating to meet current building regs?
3) Can we keep (ideally using) the kitchen while building works are going on?
THanks
Jamie
We have a single storey side extension that currently houses our kitchen. We are thinking of adding a second storey on top of it and also taking it further out towards the front of the house, keeping two of the existing walls, assuming the footings are good enough. I found a building control document that says the footings for the extension are 600mm wide, 250mm thick and 1 metre deep concrete. (see attachment). I assume this should be sufficient for a second floor?. (I realise we will have to get a structural engineer to check them over properly)
Assuming the footings are good enough does it make (economical) sense to keep two of the existing walls (back and side and maybe part of the front), save the kitchen and just take the existing extension further forwards- rather than knocking the whole thing down and starting again? One builder said its possible/feasible, while another said we should knock the whole thing down and start again (and quoted a much higher price)
If adding to an existing extension, the second builder also said we would need to update the insulation etc for the old extension walls to meet current building regs. The first builder never mentioned this- can anyone clarify?
Another thing they differed on was saving the kitchen. The first builder said the ceiling joists in the kitchen were good to build on top of and that we wouldn't need to remove/demolish the kitchen when he took off the roof, so would obviously be much less disruptive. The second guy said it would be impossible to save the kitchen from water ingress when removing the roof, without getting a very expensive scaffold roof and said we would need to remove and then reinstall the kitchen, again leading him to the conclusion that we would be better off knocking down and staring again.
Any thoughts on this- I have provided some photos/plans
Sorry for long email- in summary
1) Are the footings likely to be good enough for a 2nd storey?
2) Are we better off using the existing 2.5 walls (if footings good enough)
3) If adding to existing extension do old walls insulation need updating to meet current building regs?
3) Can we keep (ideally using) the kitchen while building works are going on?
THanks
Jamie
Attachments
-
side extension GF- floorplan.pdf120.4 KB · Views: 188
-
side extension 1F- floorplan.pdf156.6 KB · Views: 160
-
kitchen footings.pdf2.3 MB · Views: 165
-
Original floor plan.pdf724.1 KB · Views: 201
-
front view.pdf6.6 MB · Views: 191
-
 Screenshot 2023-08-05 at 09.04.26.png1 MB · Views: 109
Screenshot 2023-08-05 at 09.04.26.png1 MB · Views: 109 -
 Screenshot 2023-08-05 at 09.05.08.png817.1 KB · Views: 108
Screenshot 2023-08-05 at 09.05.08.png817.1 KB · Views: 108 -
 Screenshot 2023-08-05 at 09.06.44.png819.5 KB · Views: 98
Screenshot 2023-08-05 at 09.06.44.png819.5 KB · Views: 98

