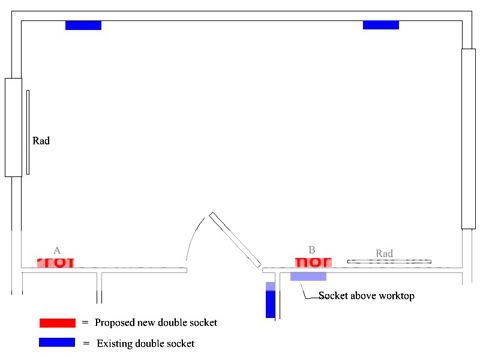I would like to add a couple of double switched sockets shortly to a room I will be decorating. The picture shows existing sockets and proposed site of new sockets

I am trying to work out the best way to lay cable for socket A. This is a downstairs room with a concrete floor. What would be the best way to tackle this?
For socket B am I correct in assuming that it would be acceptable to take a spur from the socket in the room behind and run down the wall to normal height above floor.
Thanks in advance
Cheers
Tony

I am trying to work out the best way to lay cable for socket A. This is a downstairs room with a concrete floor. What would be the best way to tackle this?
For socket B am I correct in assuming that it would be acceptable to take a spur from the socket in the room behind and run down the wall to normal height above floor.
Thanks in advance
Cheers
Tony


