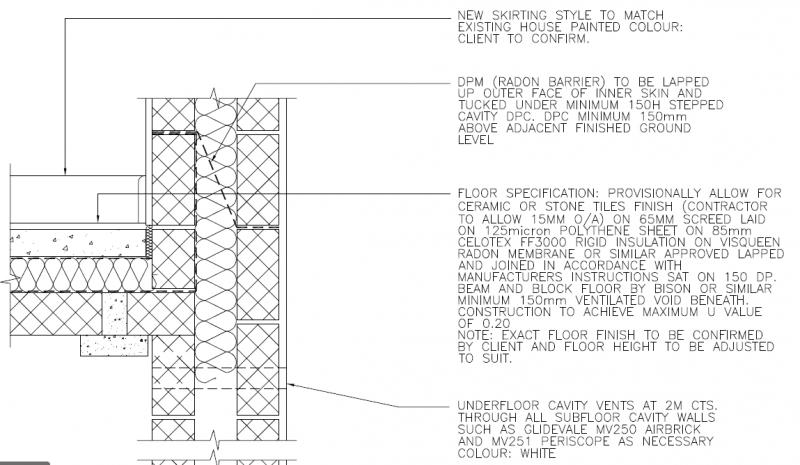Hi,
I have an area of approx 6m by 3m on a ground floor extension which is block and beam construction, that I now need to insulate and screed to finished floor height. I was planning on putting 1200g DPM down, then 80mm celotex insulation (taped at joints), then 65mm screed (approx 1.2m3). After searching this forum, I found the following link referencing screed/DPM processs which mentions a Vapour Control Layer (http://www.sheffins.co.uk/pa_guide/Ground-Floor-Solutions.pdf) may also be required ? How can I confirm this.
Also I was planning on putting the DPM under the internal block work, then lapping this up the inside of the cavity and tucking back in the block work two courses up. This has been agreed with by building control. However should I lay one course of blocks first then tuck the DPM into the cavity, or is it ok to go straight under the blocks. Does it really matter anyway?
thanks
I have an area of approx 6m by 3m on a ground floor extension which is block and beam construction, that I now need to insulate and screed to finished floor height. I was planning on putting 1200g DPM down, then 80mm celotex insulation (taped at joints), then 65mm screed (approx 1.2m3). After searching this forum, I found the following link referencing screed/DPM processs which mentions a Vapour Control Layer (http://www.sheffins.co.uk/pa_guide/Ground-Floor-Solutions.pdf) may also be required ? How can I confirm this.
Also I was planning on putting the DPM under the internal block work, then lapping this up the inside of the cavity and tucking back in the block work two courses up. This has been agreed with by building control. However should I lay one course of blocks first then tuck the DPM into the cavity, or is it ok to go straight under the blocks. Does it really matter anyway?
thanks


