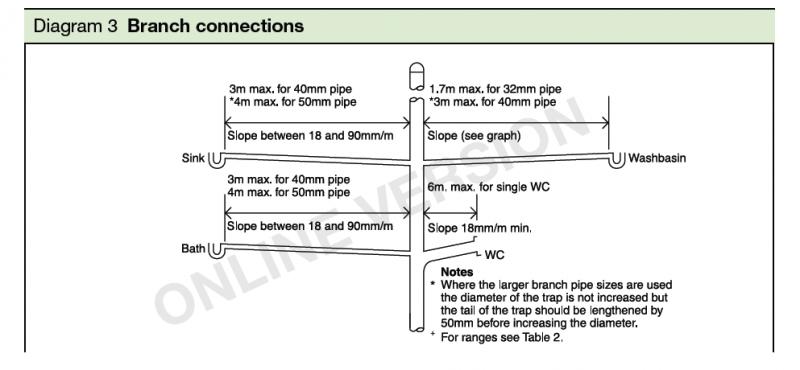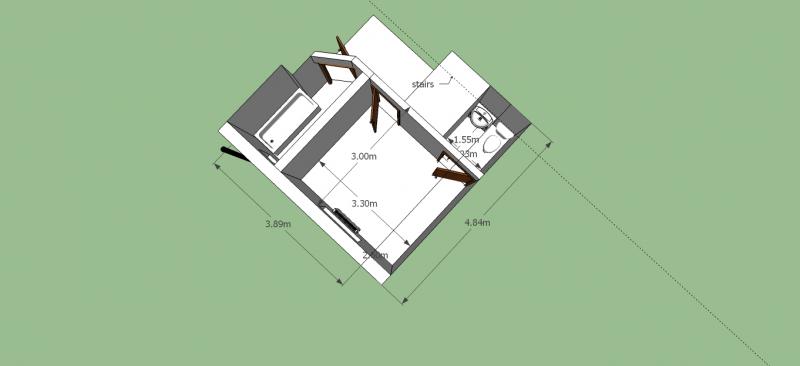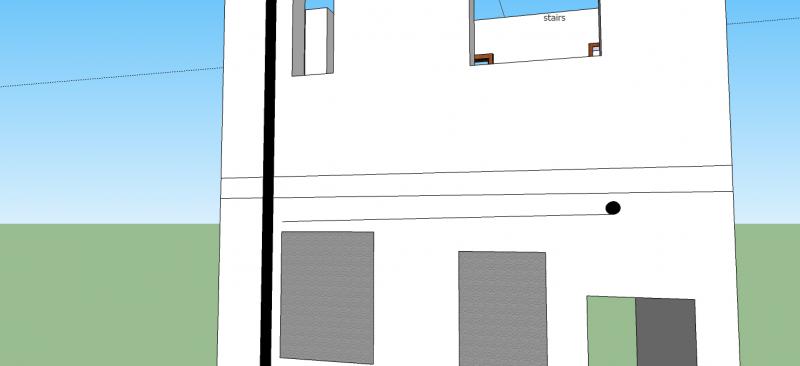Hi,
Please could you advise me about a soil stack?
I want to put a toilet and washbasin in a new ensuite toilet. The pipe will have to run almost 5m to the outside wall, then turn 90 deg and run nearly 4m to the existing soil stack. I've only got 30cm of drop, is that enough?
Also, do I need to vent the soil pipe or will it be OK with the existing vent on the existing soil stack?
thanks for your help.
Please could you advise me about a soil stack?
I want to put a toilet and washbasin in a new ensuite toilet. The pipe will have to run almost 5m to the outside wall, then turn 90 deg and run nearly 4m to the existing soil stack. I've only got 30cm of drop, is that enough?
Also, do I need to vent the soil pipe or will it be OK with the existing vent on the existing soil stack?
thanks for your help.





