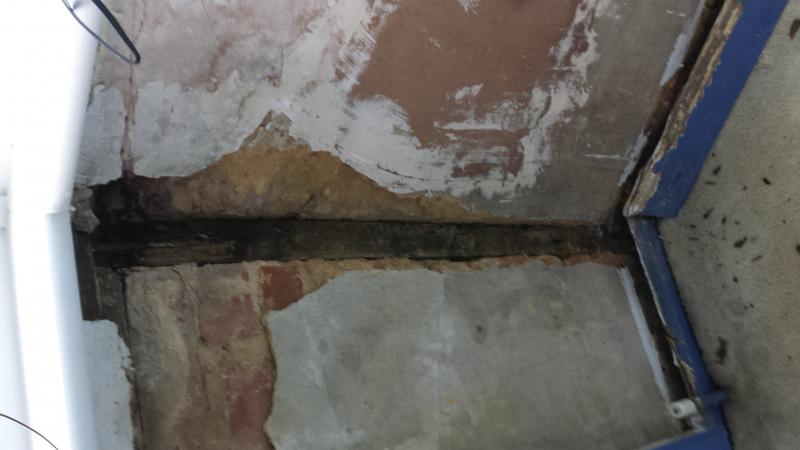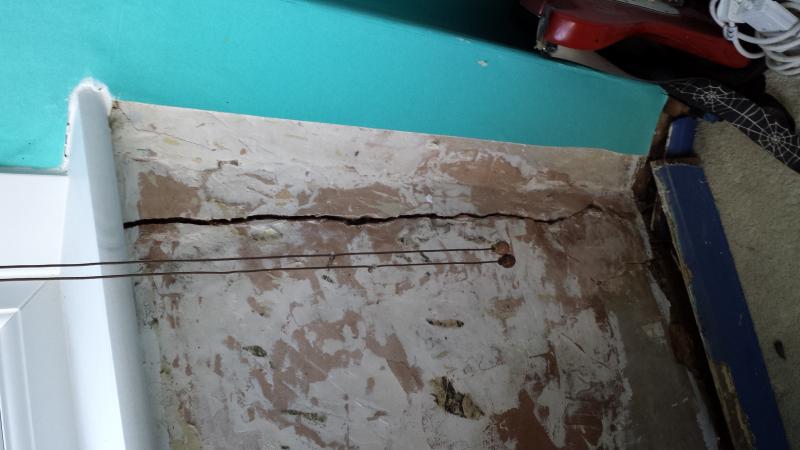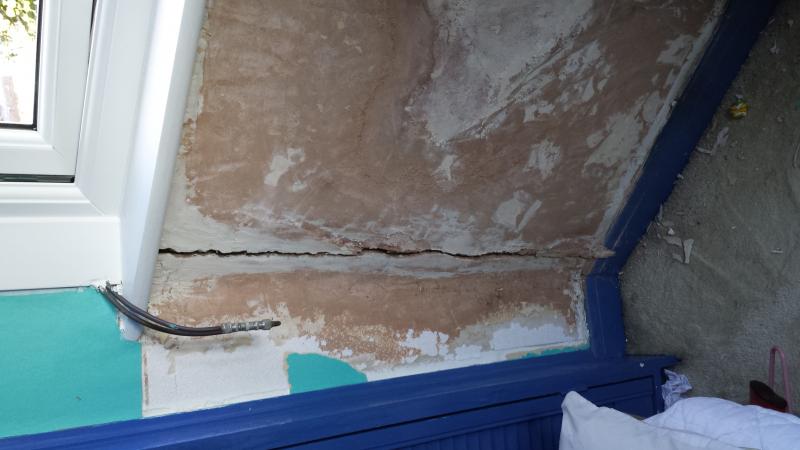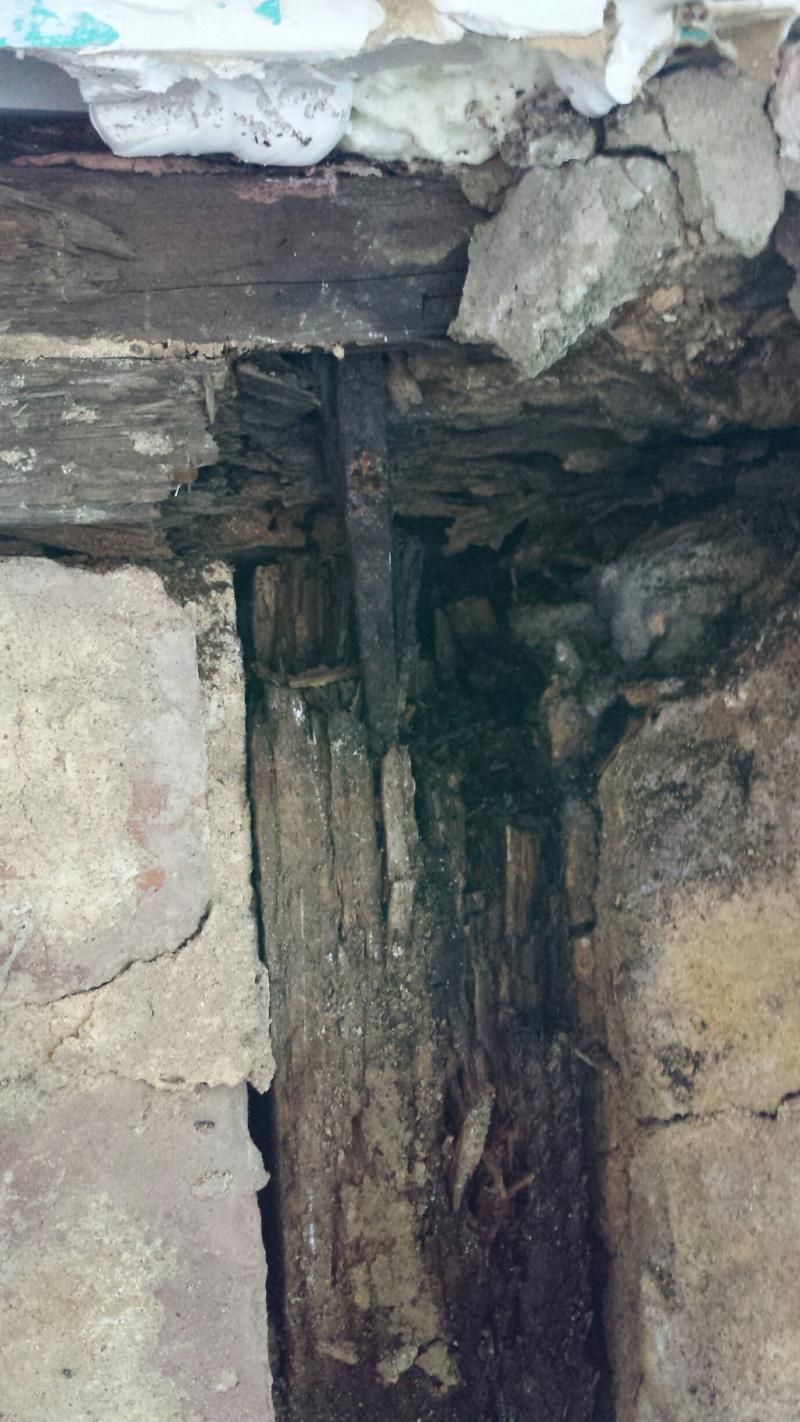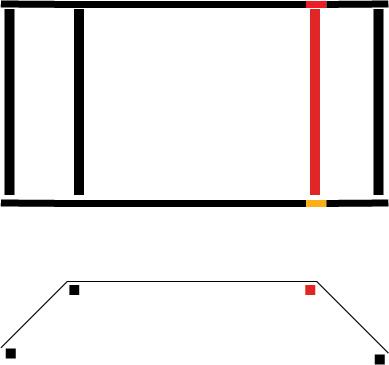Don't ya just love it!
So I had some new windows put in (UPVC), reputable local firm and I checked they used steel jacking poles and everything is in and looks good. The first thing the fitters said when they saw the Bay (upstairs) was wow you're bays coming away! Within about 15 seconds of getting out of the van! So trudge upstairs, tap the wall and they say 'yep, I bet it I took that off there would be a big crack in the plaster'.
Anyway, windows in and a good job done. The paper in the upstairs bay needs to come off anyway to be decorated so I take it off (polystyrene backed!) to reveal a big old cracks where both angles of the bay join the main walls.
Even more worrying is a damp part on the wall near the window sill front right corner (as I'm looking out the window) of the bay, so I poke around and plaster comes away (no surprise in this house!) oh there's timber in there, so I poke it - rotten and sodden. I knew the old windows were leaking and now I know where it was getting in!
So in a nutshell, the upright is rotten from top to bottom and the lateral timber frame is rotten at the point where it meets the upright. Surprising the bottom lateral timber seems ok as the rot didn't quite get that far.
I'm desperate not to have to call in builders having just laid out 5k on the windows and fitting, bit annoyed the fitters didn't spot and advise to be honest, they must have seen the joint wood had gone (never mind).
Do you think this is a SE and builder job or something I can put right from inside. I'm thinking steel plate top and bottom across the lateral posts and new upright.
I've uploaded some pics and a detail to give an idea of what I'm rambling about! Advice please and sorry for the long post!
[/img]
So I had some new windows put in (UPVC), reputable local firm and I checked they used steel jacking poles and everything is in and looks good. The first thing the fitters said when they saw the Bay (upstairs) was wow you're bays coming away! Within about 15 seconds of getting out of the van! So trudge upstairs, tap the wall and they say 'yep, I bet it I took that off there would be a big crack in the plaster'.
Anyway, windows in and a good job done. The paper in the upstairs bay needs to come off anyway to be decorated so I take it off (polystyrene backed!) to reveal a big old cracks where both angles of the bay join the main walls.
Even more worrying is a damp part on the wall near the window sill front right corner (as I'm looking out the window) of the bay, so I poke around and plaster comes away (no surprise in this house!) oh there's timber in there, so I poke it - rotten and sodden. I knew the old windows were leaking and now I know where it was getting in!
So in a nutshell, the upright is rotten from top to bottom and the lateral timber frame is rotten at the point where it meets the upright. Surprising the bottom lateral timber seems ok as the rot didn't quite get that far.
I'm desperate not to have to call in builders having just laid out 5k on the windows and fitting, bit annoyed the fitters didn't spot and advise to be honest, they must have seen the joint wood had gone (never mind).
Do you think this is a SE and builder job or something I can put right from inside. I'm thinking steel plate top and bottom across the lateral posts and new upright.
I've uploaded some pics and a detail to give an idea of what I'm rambling about! Advice please and sorry for the long post!
[/img]


