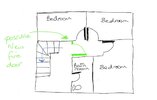Hi!
Installing a new attic bedroom on the second storey, and can't put a firedoor at the base of the stairs on the first floor because of a stairlift rail that would travel through it.
Attic headheight is tight for a standard fire door (would have to be bespoke made (£££!) because would need both top corners cut off to follow profile of sloped roof and not even sure BC will like this).
Could we put a fire door at the start of a corridor on the first floor...that has all three first floor bedroom doors behind it...therefore protecting the stairwell for the second floor attic? Could this mean no extra fire door is then required for the attic? We've got mains wired (and battery back up) smoke alarms on every floor, and a large escape window on to a small first floor roof in the attic, as well as fire escape windows from all three bedrooms. I know each BC has slightly different ideas but would love to know your thoughts too...excuse the dodgy sketch!
Installing a new attic bedroom on the second storey, and can't put a firedoor at the base of the stairs on the first floor because of a stairlift rail that would travel through it.
Attic headheight is tight for a standard fire door (would have to be bespoke made (£££!) because would need both top corners cut off to follow profile of sloped roof and not even sure BC will like this).
Could we put a fire door at the start of a corridor on the first floor...that has all three first floor bedroom doors behind it...therefore protecting the stairwell for the second floor attic? Could this mean no extra fire door is then required for the attic? We've got mains wired (and battery back up) smoke alarms on every floor, and a large escape window on to a small first floor roof in the attic, as well as fire escape windows from all three bedrooms. I know each BC has slightly different ideas but would love to know your thoughts too...excuse the dodgy sketch!


