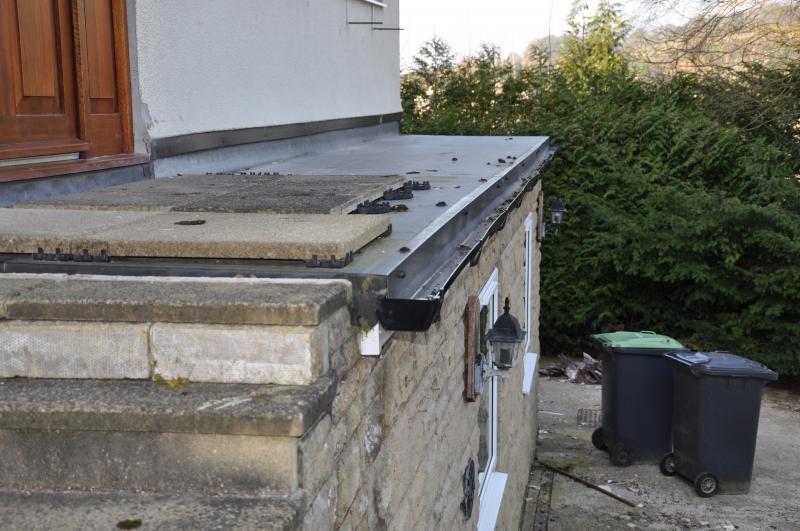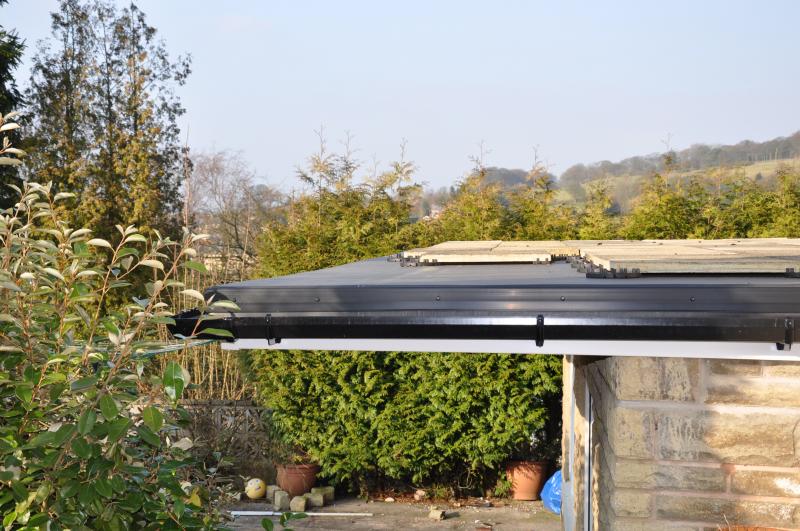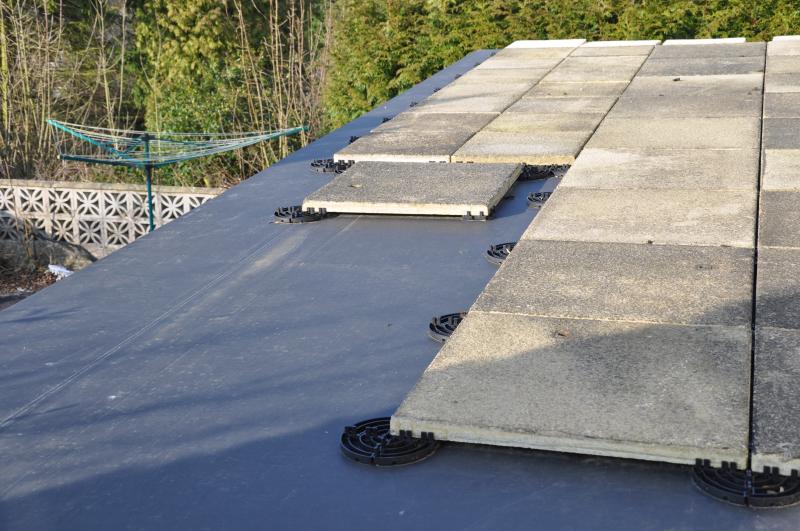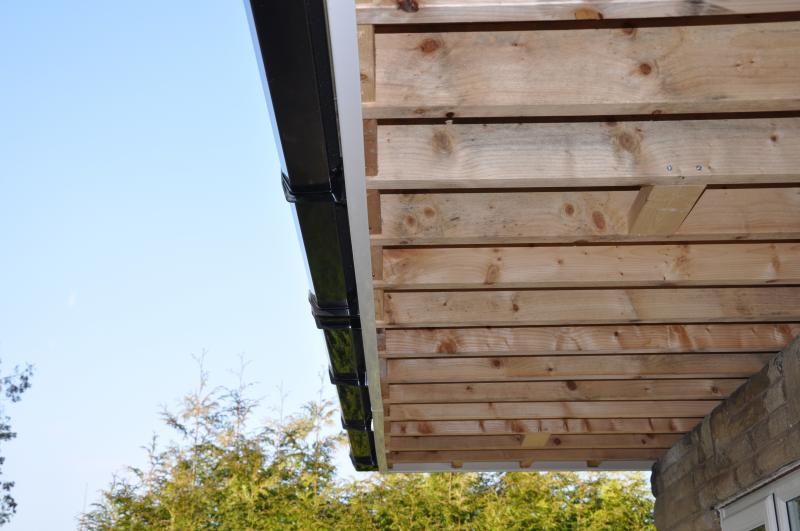Hello,
I've had two firms round to give me a quote for supply and fit railings to a couple of first floor flat roofs that are covered by EPDM. I'm sure they quoted me for gold plating rather than galvanising! but both of them are stumped as to how to fix to the deck. Looks like I won't be going with either of them!
At the front of the house the roof is osb on joists, at the rear wbp ply on joists. The deck overhangs by around a metre at the rear. Whilst it is securely anchored there is a tiny bit of bounce so I may put 3 columns underneath just to stop that (one at either corner and one in the centre). The underside of the overhang is going to be clad with upvc boards.
Currently I'm going to flag over both using the spacers you can see in the photo, though possibly I may bed them on mortar so I can use a random flag pattern. The mortar could be upto 50mm thick, any thicker and the surface of the flags may be too close to the dpc & door threshold.
The guy who did the front roof said just screw the railing plates through the epdm & use a bit of silicone. The last thing I want to do is puncture the membrane and bodge it up with silicone! Unless of course that is the way the pro's actually do it.
I'd be grateful for any suggestions as to how to fix the railings front and back roofs.
Front of house
Rear of house views
Many thanks.
I've had two firms round to give me a quote for supply and fit railings to a couple of first floor flat roofs that are covered by EPDM. I'm sure they quoted me for gold plating rather than galvanising! but both of them are stumped as to how to fix to the deck. Looks like I won't be going with either of them!
At the front of the house the roof is osb on joists, at the rear wbp ply on joists. The deck overhangs by around a metre at the rear. Whilst it is securely anchored there is a tiny bit of bounce so I may put 3 columns underneath just to stop that (one at either corner and one in the centre). The underside of the overhang is going to be clad with upvc boards.
Currently I'm going to flag over both using the spacers you can see in the photo, though possibly I may bed them on mortar so I can use a random flag pattern. The mortar could be upto 50mm thick, any thicker and the surface of the flags may be too close to the dpc & door threshold.
The guy who did the front roof said just screw the railing plates through the epdm & use a bit of silicone. The last thing I want to do is puncture the membrane and bodge it up with silicone! Unless of course that is the way the pro's actually do it.
I'd be grateful for any suggestions as to how to fix the railings front and back roofs.
Front of house
Rear of house views
Many thanks.





