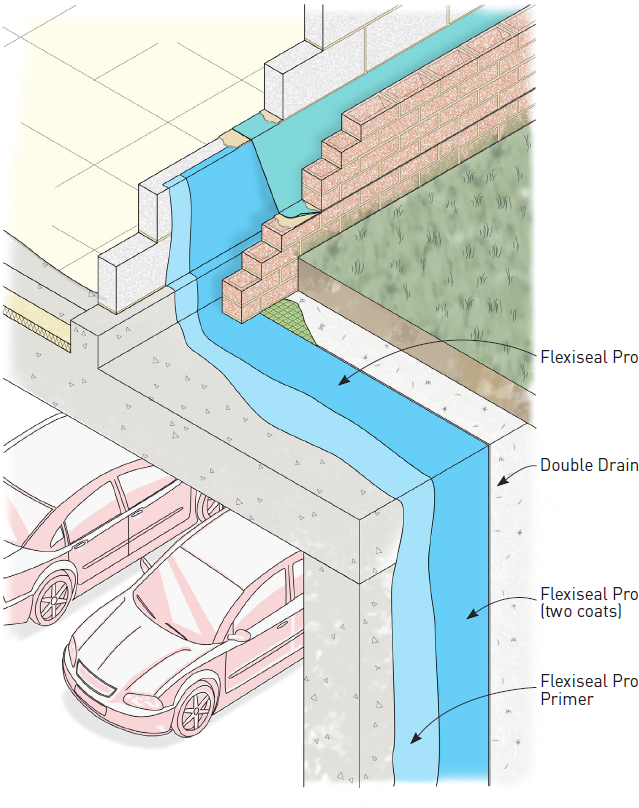I'm having a "shed" built in the garden which will have a beam and block roof. The garden is a lot lower then the house so I've got permission to raise to ground floor level. The shed would sit below this level, with artificial grass on top (rest of garden is to be decked to same level).
I'm a little unsure what the best route for finishing the roof would be, before putting the 25mm shockpad underlay and grass on top. Would DPC/screed isolation layer plus 75mm of screed be sufficient. Or is there a better alternative considering it will be walked on.
Thanks
I'm a little unsure what the best route for finishing the roof would be, before putting the 25mm shockpad underlay and grass on top. Would DPC/screed isolation layer plus 75mm of screed be sufficient. Or is there a better alternative considering it will be walked on.
Thanks
Last edited:



