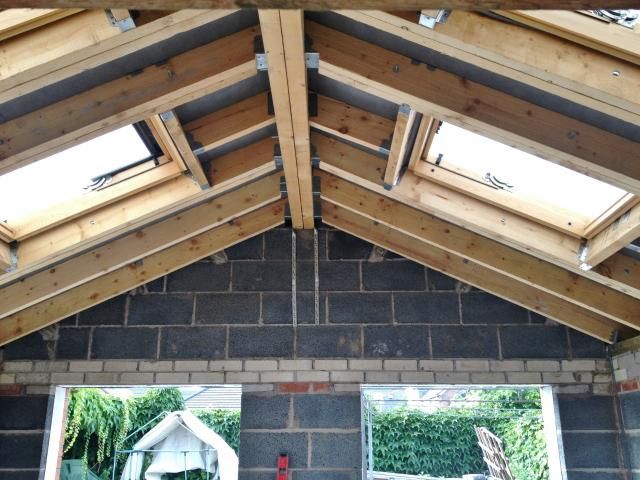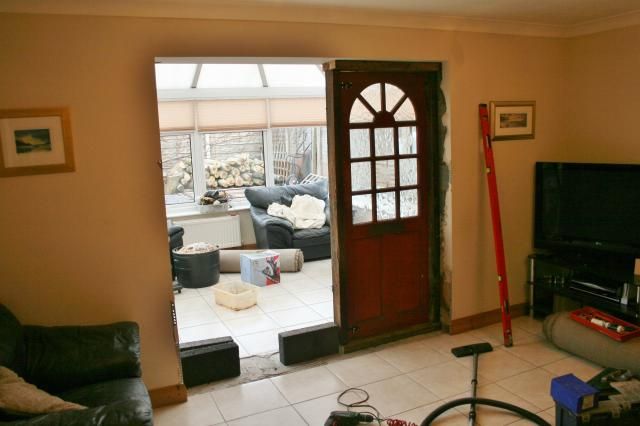Hi all,
extension coming along now, and I am thinking about the inside. I am having a vaulted ceiling to the single story extension with roof lights. (ie the roof rafters form the basis for the ceiling and it will be the roof shape).
The plans I had drawn up originally said after 125mm insulation inbetween rafters I put 25mm over the whole ceiling area. Fine with that.
What I am unsure about is the 40mm douglas fir plywood he has stated is then put over all the insulation before plasterboard.
When the building inspector passed the roof structure he spoke about the 125mm and 25mm over that but suggested using 25mm insulated plasterboard instead of separate insulation and plasterboard.
This suggests to me that the 40mm ply isn't required, is this so ?? If it is what is it for ??
many thanks as always,
Graham
extension coming along now, and I am thinking about the inside. I am having a vaulted ceiling to the single story extension with roof lights. (ie the roof rafters form the basis for the ceiling and it will be the roof shape).
The plans I had drawn up originally said after 125mm insulation inbetween rafters I put 25mm over the whole ceiling area. Fine with that.
What I am unsure about is the 40mm douglas fir plywood he has stated is then put over all the insulation before plasterboard.
When the building inspector passed the roof structure he spoke about the 125mm and 25mm over that but suggested using 25mm insulated plasterboard instead of separate insulation and plasterboard.
This suggests to me that the 40mm ply isn't required, is this so ?? If it is what is it for ??
many thanks as always,
Graham



