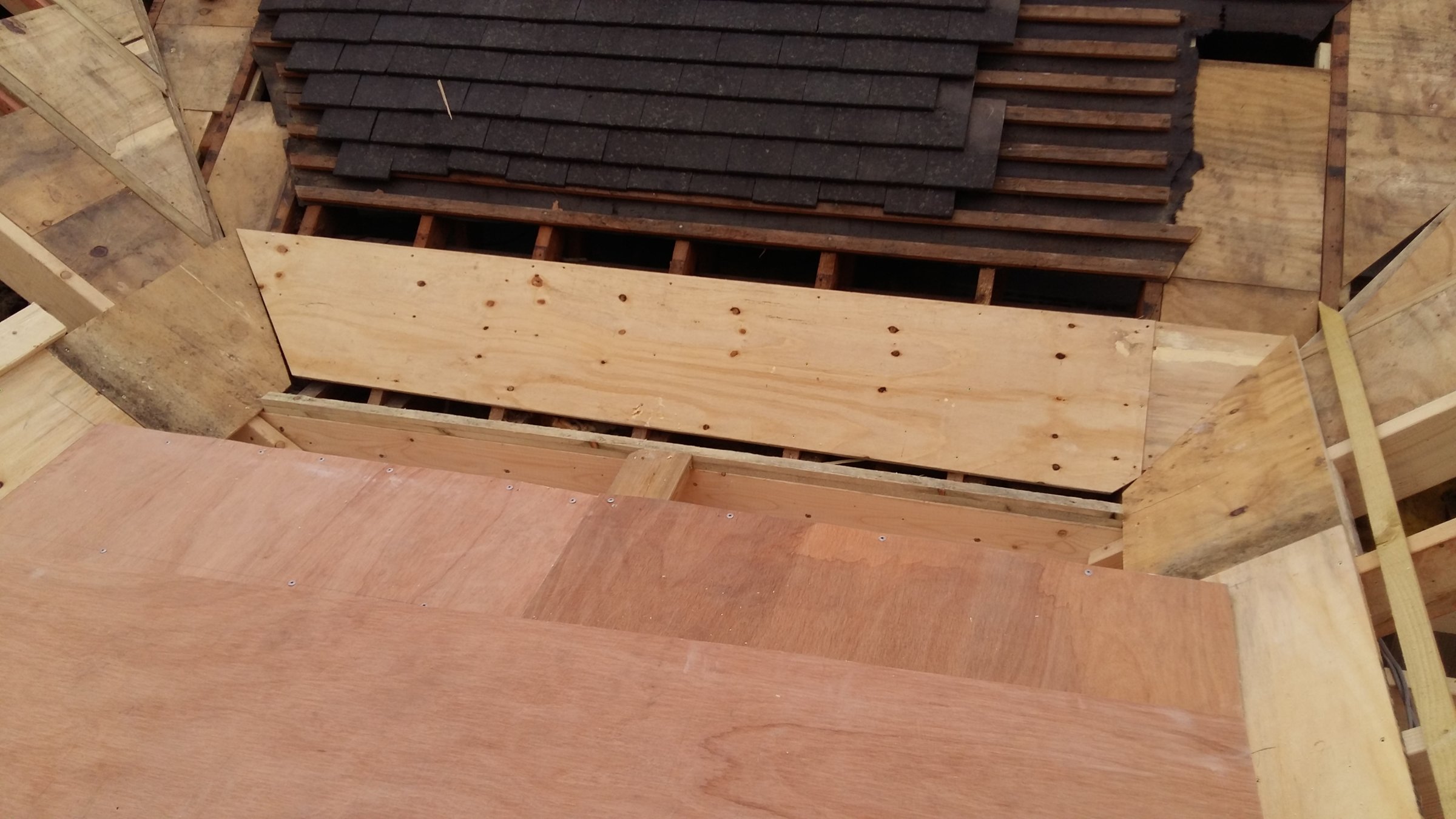Am just about to start insulating a part vaulted ceiling of the existing bungalow where the warm flat roof of a new extension joins.
Below is fairly close to the existing flat roof and proposed set up of the vaulted ceiling (blue rectangle) and it's where the air gap above the vaulted ceiling insulation meets the end face of the flat roof insulation I'd like to get right.
I'm thinking the Flat roof Alutrix vapour barrier needs to be taken up vertically to seal off the end of that insulation from the potential cold spot of the upper deck and then maybe pack that area somehow with insulation but maintain the airgap in the upper half of the sloping rafters, maybe vent along the bottom of the tiles somehow - or as it is only a small section of vaulted roof (2.5metres wide by half the slope of the bungalow pitched roof) then will that be ventilated enough already?

Below is fairly close to the existing flat roof and proposed set up of the vaulted ceiling (blue rectangle) and it's where the air gap above the vaulted ceiling insulation meets the end face of the flat roof insulation I'd like to get right.
I'm thinking the Flat roof Alutrix vapour barrier needs to be taken up vertically to seal off the end of that insulation from the potential cold spot of the upper deck and then maybe pack that area somehow with insulation but maintain the airgap in the upper half of the sloping rafters, maybe vent along the bottom of the tiles somehow - or as it is only a small section of vaulted roof (2.5metres wide by half the slope of the bungalow pitched roof) then will that be ventilated enough already?





