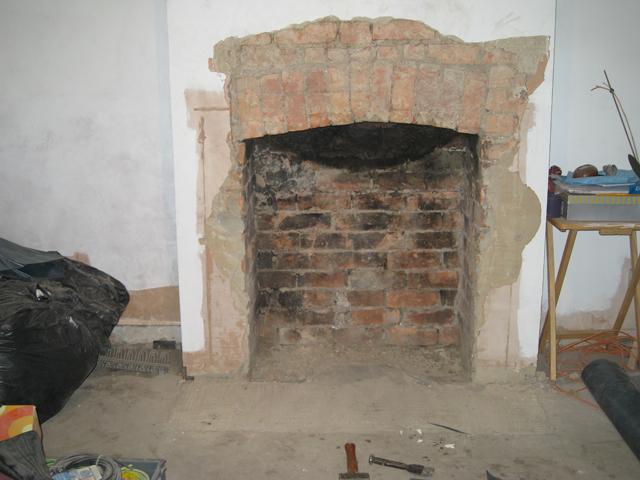I've knocked out the old fireplace and fireback to the original brick built arch, as follows:
I'm going to install a wood burning stove and intend to render the inside of the recess (like this).
How would you recommend squaring off the arch?
I was thinking about a length of mild steel flat bar (4" x 1/2") hammered into the mortar course at each side with the void above filled with mortar.
Will the steel likely crack the render/plaster when it gets hot?
I'm reluctant to replace the arch with a lintel as it's essentially sound (though could do with stiffening as it has a small amount of give when pushed).
Suggestions are greatly appreciated.[/url]
I'm going to install a wood burning stove and intend to render the inside of the recess (like this).
How would you recommend squaring off the arch?
I was thinking about a length of mild steel flat bar (4" x 1/2") hammered into the mortar course at each side with the void above filled with mortar.
Will the steel likely crack the render/plaster when it gets hot?
I'm reluctant to replace the arch with a lintel as it's essentially sound (though could do with stiffening as it has a small amount of give when pushed).
Suggestions are greatly appreciated.[/url]


