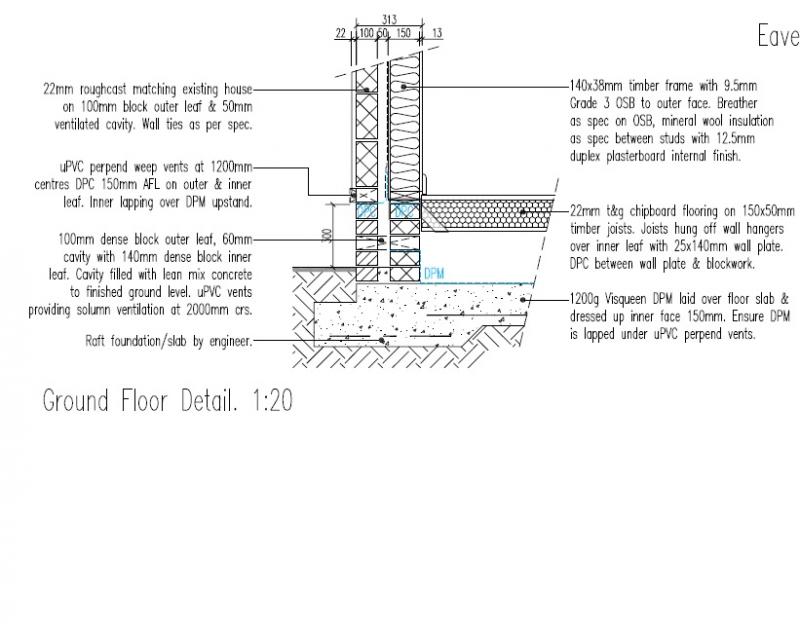hi, i had an extention built and the builder put a dpm under the concrete raft foundation and did not bring it up the wall thus serving no purpose and there was a lot of surface water on the concrete slab. the architect noticed and adv ised that he need to lift the flooring up and staple the dpm on the underside of the joists or raggle a channel on the brick and tuck it in there and mastic in.
can you please advise the best way to lay the dpm and fix it properly.
since then the builder bogged the dpm with gaffer tape and some staples it looks a mess and dont trust the longevity of the gaffer tape also there is excess dpm and not neat ....so much for the federation of master builders approved builder. its been one nightmare after another
attached is picture of the spec , that was not followed
can you please advise the best way to lay the dpm and fix it properly.
since then the builder bogged the dpm with gaffer tape and some staples it looks a mess and dont trust the longevity of the gaffer tape also there is excess dpm and not neat ....so much for the federation of master builders approved builder. its been one nightmare after another
attached is picture of the spec , that was not followed


