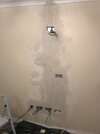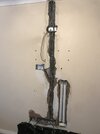I always take the view that any lines vertical or horizontal from a socket or switch may have a cable and should be avoided for drilling. When unavoidable, I would do some further investigation but my default approach is as set out above.
I am setting out some electrics for a wall that will have a TV hung on the wall and a wooden base unit with Sky, DVD, etc. Both of these require power. My plan was to bring a new power supply through the ceiling and down this wall. please see sketch below:

Because I am laying the cables, I know that the central sockets are where the cable is travelling vertical and I can miss this area when fixing the TV bracket to the wall. Anyone approaching this in the future wont know this and can assume that there is cable between the sockets on left too (travelling vertically). Is this bad practice and how do you guys handle this?
Thanks in advance.
I am setting out some electrics for a wall that will have a TV hung on the wall and a wooden base unit with Sky, DVD, etc. Both of these require power. My plan was to bring a new power supply through the ceiling and down this wall. please see sketch below:
Because I am laying the cables, I know that the central sockets are where the cable is travelling vertical and I can miss this area when fixing the TV bracket to the wall. Anyone approaching this in the future wont know this and can assume that there is cable between the sockets on left too (travelling vertically). Is this bad practice and how do you guys handle this?
Thanks in advance.



