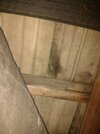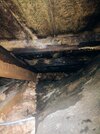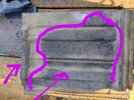Is there a calculator on the ideal tile gauge for the pitch?
There probably is a calculator somewhere (or you can ask ChatGPT) but generally it's not hard to work out with a pen and paper. Your tiles have to cover a distance from eaves to ridge, including an overshoot into the gutter. Tiles have a height and the manufacturer states a headlap (the amount the tile above overlaps this one) range depending on the angle of the roof, wind zone etc. The height of the tile minus the headlap is the visible surface of the tile
Take the lower of the headlap range off the height to get the visible height, divide the distance from eaves to ridge by the visible height to get the number of rows. It's quite likely you end up with a decimal number so round up to the nearest whole number of rows and divide the distance by this number of rows. That is your top-to-top batten spacing for the minimum number of rows that satisfy the headlap
Example
The distance from gutter overshoot to ridge is 9.2m.
The tile is 400mm and the headlap is 75 to 100mm.
The visible part of the tile is 325mm at a 75mm headlap.
9200mm distance divided by 325 is 28.3 rows. Round up to 29 rows.
9200mm / 29 rows is about 317mm.
You can set your tiles at this and your headlap will be 83mm, which is in the range allowed
If you have access to excel you can put 317 in cell A1, 634 in A2, select them both and then drag the little handle in the bottom right to fill the sum down. Excel will generate a series for you (317, 634, 951, 1268, 1585, 1902...) that is the batten spacing measured from a single point (more accurate than measuring 317 repeatedly off the top of the last batten). If you don't have excel
If you grab eg a 2 metre batten and mark it up with the measurements up to 2 m then use that as your "tape measure" to mark out and nail on 6 battens then go again it's convenient




