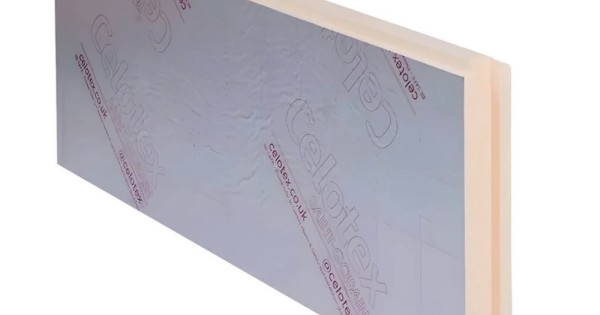Yeah as long as the machine people have one that size.Sounds like it might be easier to go for a 750 bucket
You are using an out of date browser. It may not display this or other websites correctly.
You should upgrade or use an alternative browser.
You should upgrade or use an alternative browser.
Cavity wall insulation requirements
- Thread starter bsr
- Start date
Eccentrically positioned walls on foundations is frowned upon and will not please your BCO. I'd suggest a minimum 'toe' of 100 - 150mm projection beyond the wall face, depending on bearing strata.That's one of the things I was wondering about. Is there a rule about footing width v wall width? You can build a wall offset on a foundation so presumably there isn't a minimum spacing to footing edge?
The problem with any foundations, where the trench is a wee bit lean on width, is the accuracy of the dig and pour. A wider bucket will afford the builder greater leeway.
Hi,Were using the latest 90mm Unilin rebated stuff. Very expensive and shít to fit.
We're looking at an extension and want to keep the walls as thin as possible. Why use expensive stuff (unilin is 0.021W/mK) when it is hardly any better than bog standard PIR (0.022W/mK)? Is using standard PIR with a 10mm gap a real challenge to build with? Cheers
Yes, horrendous. 10mm isn't really a gap as far as two leaves of masonry are concerned.Is using standard PIR with a 10mm gap a real challenge to build with? Cheers
BC must be a bit of a thicko, building a wall centrally placed on 600 wide 150 deep footing, whether it be 350 thick or 300 thick exerts the same bearing pressure on the founding strata. Taking it a step further and assuming a 200 deep foundation a 200 wide wall would also exert the same pressure.Foregoing assumes cavity insulation/space does not add to the overall weight of the wall.Well Part A of the Building Regs (pg 37) gives minimum foundation widths in varying ground conditions for differing loads. But, apart from building on rock, the table doesn’t refer to a wall width.
If you want to build a 350mm wall on a 600mm foundation you’re either going to need to give your BCO some chat, or get a SE to prove it’s OK.
I suspect Mr BC is merely going by Part A which stipulates that the foundation should be 300mm wider (ie 150 each side) than the wall, assuming a depth of 150mm. For sure an eccentric foundation can work but generally an SE will need to put his name on it for BC to accept it. In this litigious world we now live in it's not within Mr BC's responsibility to accept it otherwise.
Diagram 23 of Part A stipulates what the minimum thickness of the foundation should be in relation to the the dimension P, not what P should be in relation to the foundation depth. In essence you could have a foundation 150 deep bedded on rock only as wide as the supported wall as per Table 10.I suspect Mr BC is merely going by Part A which stipulates that the foundation should be 300mm wider than the wall, assuming a depth of 150mm.
Seems a lot of BC people just make up their own interpretations of the many sometimes contradictory rules, mostly according to their own whims and sometimes flawed logic. But they're in charge, and I don't know what options there are for challenging them.
Interestingly @noseall my builder has proposed 90mm T&G celotex in a 100mm cavity. Says he does it all the time and can mantain a clear cavity - reckons the snots on the outside skin won't be a problem.

 www.insulationshop.co
www.insulationshop.co

90mm Celotex Thermaclass Cavity Wall 21 - Rigid PIR Full Fill Cavity Insulation Board (pack of 6)
90mm Celotex Thermaclass Cavity Wall 21 is a high performance rigid PIR full fill cavity insulation board with low emissivity foil facings offering enhanced thermal performance (0.021 W/m.K) within cavity air spaces. It can be installed with up to a 10mm residual cavity or as a full fill solut
DIYnot Local
Staff member
If you need to find a tradesperson to get your job done, please try our local search below, or if you are doing it yourself you can find suppliers local to you.
Select the supplier or trade you require, enter your location to begin your search.
Please select a service and enter a location to continue...
Are you a trade or supplier? You can create your listing free at DIYnot Local
Similar threads
- Replies
- 10
- Views
- 2K
- Replies
- 2
- Views
- 705
- Replies
- 3
- Views
- 3K
- Replies
- 9
- Views
- 2K

