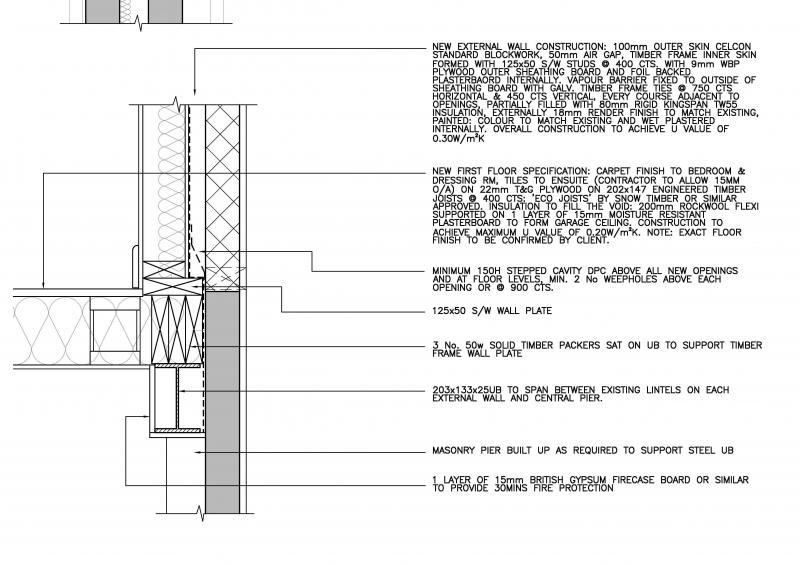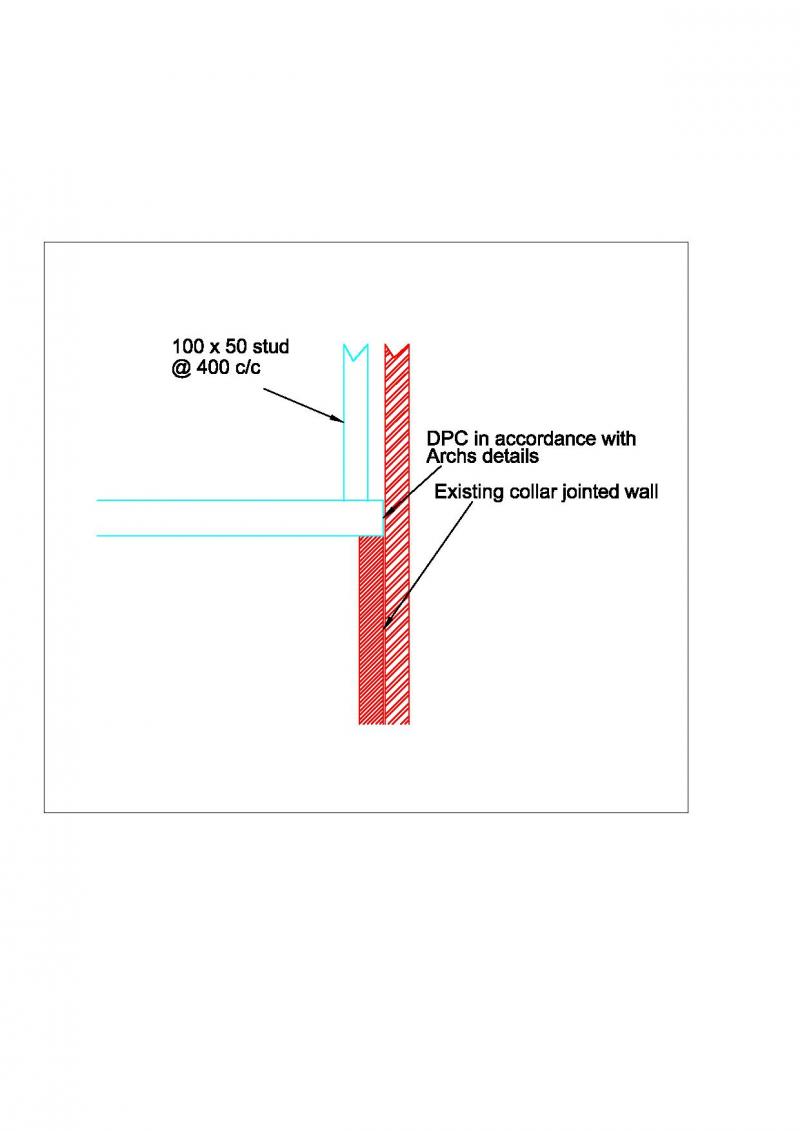I am thinking of building over my garage to create a larger bedroom. I have had discussions with builders ,of how to achieve the 100mm cavity for the room above, as there is a very small cavity on the garage of about 25mm to 50mm.One builder suggested that a trench is dug around the internal garage walls to expose the foundations then this be filled with concrete, then another internal skin built and attached to the existing thermalite skin, this would then give the 100mm cavity for the bedroom. But this would cost between £1000 and £2000, a significant amount.Then I had another builder suggest building up on the existing walls ie with only the small cavity. and then putting the insulated plasterboard KINGSPAN 100mm on the walls. But he wasn't sure if this would be allowed on my property as it was only built 2001. He wasn't sure about the building regs with this and could it only be used on older properties with little or no cavity.
I would be grateful for anybodys thoughts on this..
I would be grateful for anybodys thoughts on this..



