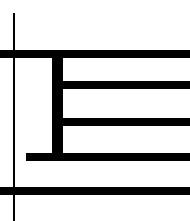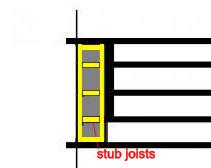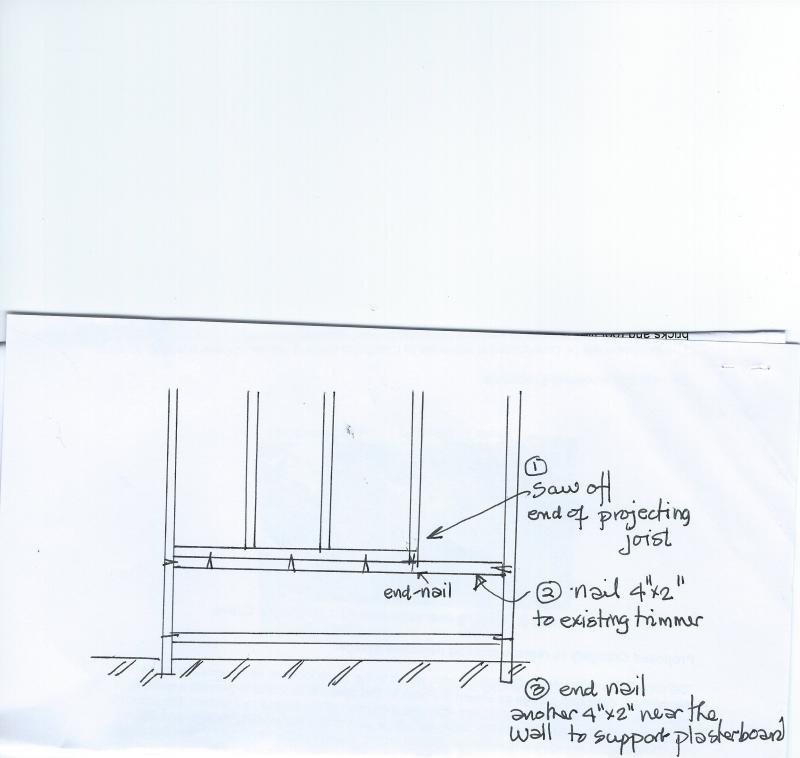Hey all,
I'm a bit unsure of the terms so I will do my best to explain what I want to do. Maybe with a picture.
So I have recently taken out a chimney breast which was left hanging on the first floor, it was already removed bellow and on the roof, and wasn't supported. Fun.
Now I come to sort out the gap where it went through the ceiling, the hole spans 3 joists however only two where braced infront of the breast with the third resting on a shoulder. Now without the shoulder I have it acro'd up until its secured.
Measurements are joist to joist 300mm, un-cut joist length is 1.8m and size of proposed brace length would be 1200mm.
Above its only inaccessible loft space at that back of the house so it will only be supporting the old lath and plaster ceiling.
What I was planning was to cut the joist which rested on the shoulder shorter, remove the current brace and attach a longer one to bridge the gap. Would a length of 47x100 treated carcassing from TP do the job?
Cheers
I'm a bit unsure of the terms so I will do my best to explain what I want to do. Maybe with a picture.
So I have recently taken out a chimney breast which was left hanging on the first floor, it was already removed bellow and on the roof, and wasn't supported. Fun.
Now I come to sort out the gap where it went through the ceiling, the hole spans 3 joists however only two where braced infront of the breast with the third resting on a shoulder. Now without the shoulder I have it acro'd up until its secured.
Measurements are joist to joist 300mm, un-cut joist length is 1.8m and size of proposed brace length would be 1200mm.
Above its only inaccessible loft space at that back of the house so it will only be supporting the old lath and plaster ceiling.
What I was planning was to cut the joist which rested on the shoulder shorter, remove the current brace and attach a longer one to bridge the gap. Would a length of 47x100 treated carcassing from TP do the job?
Cheers




