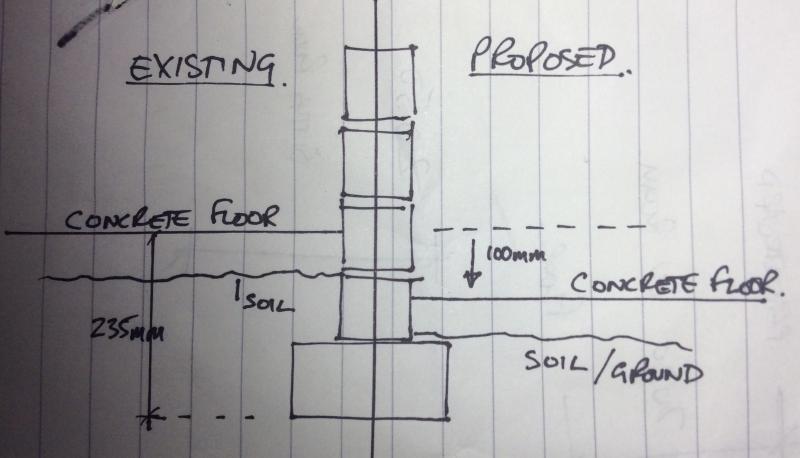Hello,
I need some advice on converting a victorian cellar.
I would like to lower the floor buy just 100mm for a bit more headroom, the floor is cracked so needs replacing anyway. Will this be possible, what are the regs for this?
My foundations with existing and proposed floors are in the sketch attached.
Also which is the best way to waterproof the walls and bridge the join to the DPM under the new floor? I am on a budget and will be doing the work myself but would prefer a plastic membrane type as opposed to a slurry.
There seems to be quite a lot online but it's hard to choose the right one for my budget etc.
Thanks
Ad
I need some advice on converting a victorian cellar.
I would like to lower the floor buy just 100mm for a bit more headroom, the floor is cracked so needs replacing anyway. Will this be possible, what are the regs for this?
My foundations with existing and proposed floors are in the sketch attached.
Also which is the best way to waterproof the walls and bridge the join to the DPM under the new floor? I am on a budget and will be doing the work myself but would prefer a plastic membrane type as opposed to a slurry.
There seems to be quite a lot online but it's hard to choose the right one for my budget etc.
Thanks
Ad



