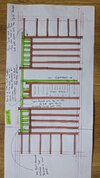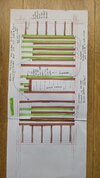- Joined
- 27 Feb 2022
- Messages
- 13
- Reaction score
- 0
- Country

Hi all. I'm new here, so please go easy on me.
I've been currently renovating my house and I'm a bit of a DIYist so to say.
Anyway, I have now removed the chimney breast walls from top to bottom to gain more room size from the attic, bedrooms to the living rooms and kitchen.
I am now left in the bedrooms with exposed joists, which are 7x3 timbers and 5 metres long span.
The joist runs in a trimmer fashion and then they are connected to the joists which are running wall to wall. However, one of joists running wall to wall is not directly in the wall. This can be seen on the pictures uploaded and drawn floor plan as this help for a better understanding.
However my question is, I want to cover up the gap, but what is the proper way of securing it up and structurally having it ''passed'' off. I haven't got the building inspector involved in this, but I want to do the job securely right and mostly for the sake of peace of mind.
I have drawn 3 plans up. 1 plan is the original floor plan and the 2 are the options are which to consider on what direction I need to go. I was kind of hoping to avoid the idea of using joist hangers as I am not really keen on them. Unless someone can correct me on them if they are any good.
I have an idea on how to cover up the joists, but I need everyone's input.
I hope this information is clear. If you need more pictures please let me know.
Thanks,
Mozzer.
I've been currently renovating my house and I'm a bit of a DIYist so to say.
Anyway, I have now removed the chimney breast walls from top to bottom to gain more room size from the attic, bedrooms to the living rooms and kitchen.
I am now left in the bedrooms with exposed joists, which are 7x3 timbers and 5 metres long span.
The joist runs in a trimmer fashion and then they are connected to the joists which are running wall to wall. However, one of joists running wall to wall is not directly in the wall. This can be seen on the pictures uploaded and drawn floor plan as this help for a better understanding.
However my question is, I want to cover up the gap, but what is the proper way of securing it up and structurally having it ''passed'' off. I haven't got the building inspector involved in this, but I want to do the job securely right and mostly for the sake of peace of mind.
I have drawn 3 plans up. 1 plan is the original floor plan and the 2 are the options are which to consider on what direction I need to go. I was kind of hoping to avoid the idea of using joist hangers as I am not really keen on them. Unless someone can correct me on them if they are any good.
I have an idea on how to cover up the joists, but I need everyone's input.
I hope this information is clear. If you need more pictures please let me know.
Thanks,
Mozzer.
Attachments
-
 PXL_20230724_110411634.jpg267.8 KB · Views: 102
PXL_20230724_110411634.jpg267.8 KB · Views: 102 -
 PXL_20230724_110429702.jpg257.6 KB · Views: 99
PXL_20230724_110429702.jpg257.6 KB · Views: 99 -
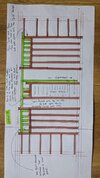 PXL_20230724_105022209.jpg249.4 KB · Views: 125
PXL_20230724_105022209.jpg249.4 KB · Views: 125 -
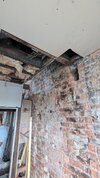 PXL_20230710_155944206.jpg318.9 KB · Views: 125
PXL_20230710_155944206.jpg318.9 KB · Views: 125 -
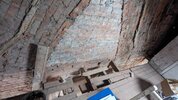 PXL_20230712_132910409.jpg369.8 KB · Views: 116
PXL_20230712_132910409.jpg369.8 KB · Views: 116 -
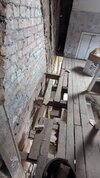 PXL_20230712_132920562.jpg349 KB · Views: 99
PXL_20230712_132920562.jpg349 KB · Views: 99 -
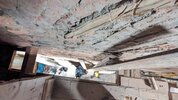 PXL_20230712_133055102.jpg353.2 KB · Views: 103
PXL_20230712_133055102.jpg353.2 KB · Views: 103 -
 PXL_20230712_132922837.jpg327.4 KB · Views: 109
PXL_20230712_132922837.jpg327.4 KB · Views: 109 -
 PXL_20230712_132947276.jpg323.5 KB · Views: 107
PXL_20230712_132947276.jpg323.5 KB · Views: 107 -
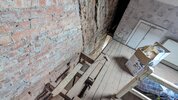 PXL_20230712_133038954.jpg389.9 KB · Views: 124
PXL_20230712_133038954.jpg389.9 KB · Views: 124



