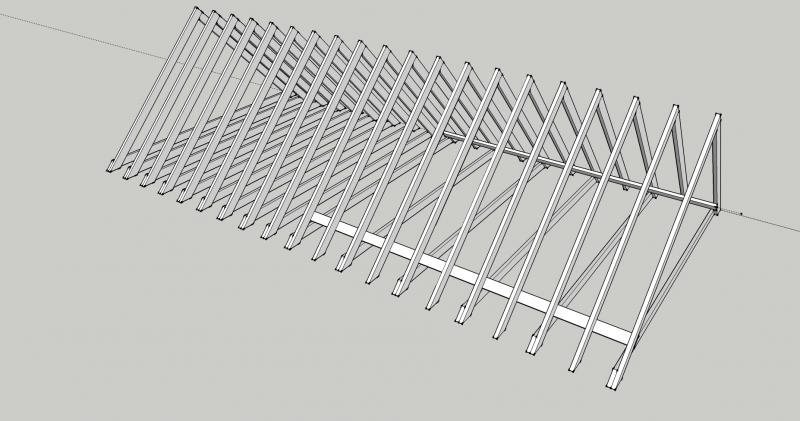Standard pitched roof construction, slates nailed to pine sarking boards which are nailed to some fairly hefty (50mm x 250mm approx) rafters.
Roof space above existing ceiling is currently unused with loft insulation laid over the ceiling between the joists. It's a fairly cold and drafty space up there with inadequate space to stand except right at the apex of the roof.
We want to remove the ceiling of the room below and open up the full height to create a vaulted ceiling with velux windows.
Question is how to insulate the roof once the ceiling is removed and, critically, where to add the condensation barrier?
My guess would be to add insulation board (appox 100mm thick) between the rafters leaving an air gap for ventilation between the insulation board and sarking boards above. Then I'd add a waterproof membrane below the insulation board and then plasterboard below that.
Does this sound about right or have I created a condensation or moisture trap somewhere?
Cheers,
iep
Roof space above existing ceiling is currently unused with loft insulation laid over the ceiling between the joists. It's a fairly cold and drafty space up there with inadequate space to stand except right at the apex of the roof.
We want to remove the ceiling of the room below and open up the full height to create a vaulted ceiling with velux windows.
Question is how to insulate the roof once the ceiling is removed and, critically, where to add the condensation barrier?
My guess would be to add insulation board (appox 100mm thick) between the rafters leaving an air gap for ventilation between the insulation board and sarking boards above. Then I'd add a waterproof membrane below the insulation board and then plasterboard below that.
Does this sound about right or have I created a condensation or moisture trap somewhere?
Cheers,
iep


