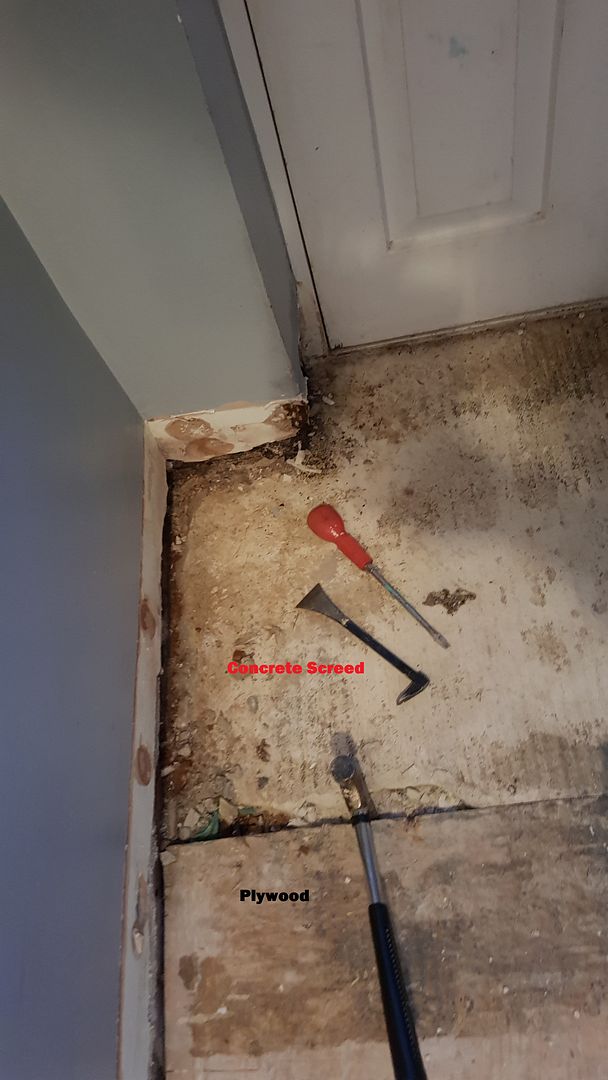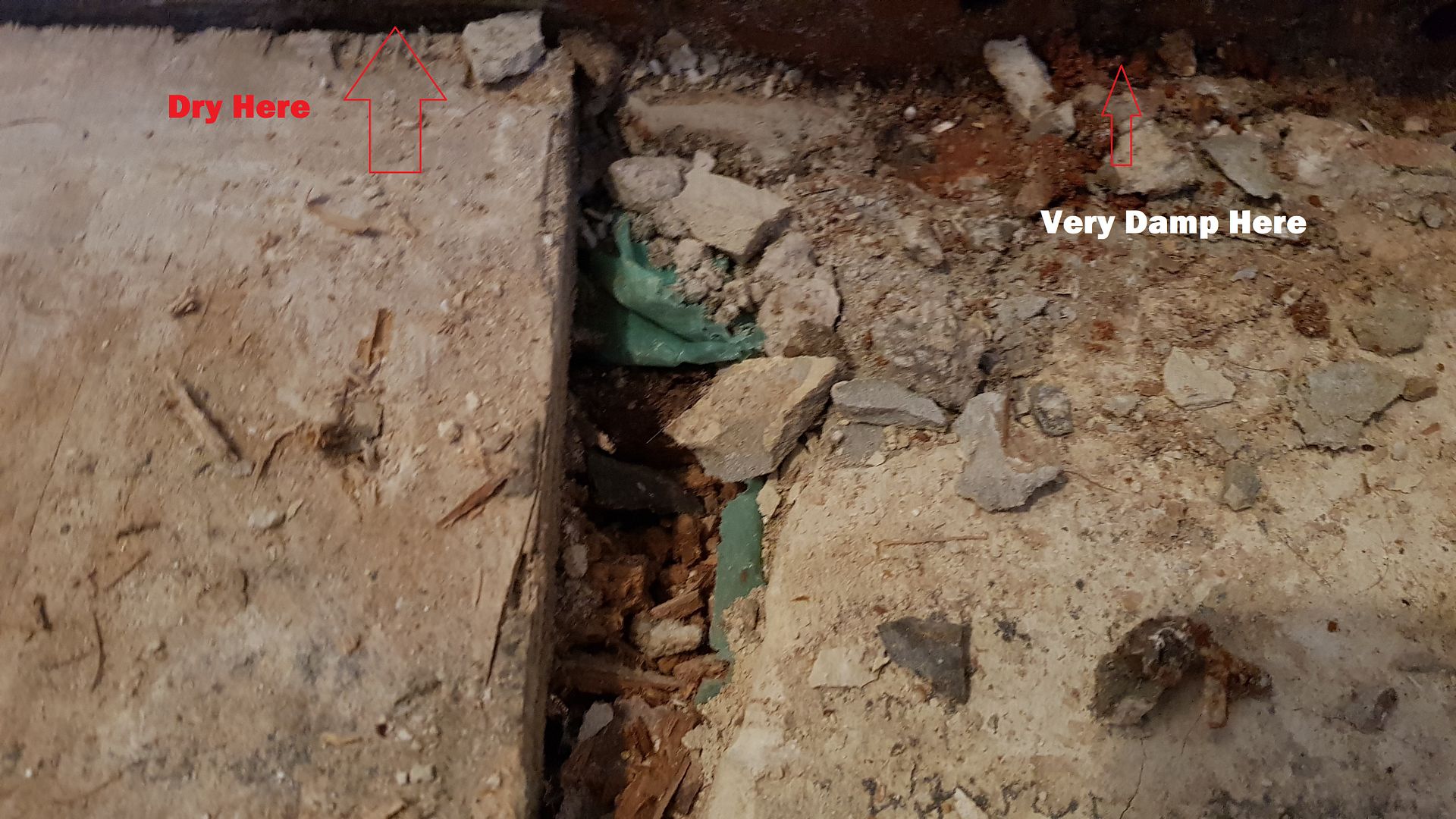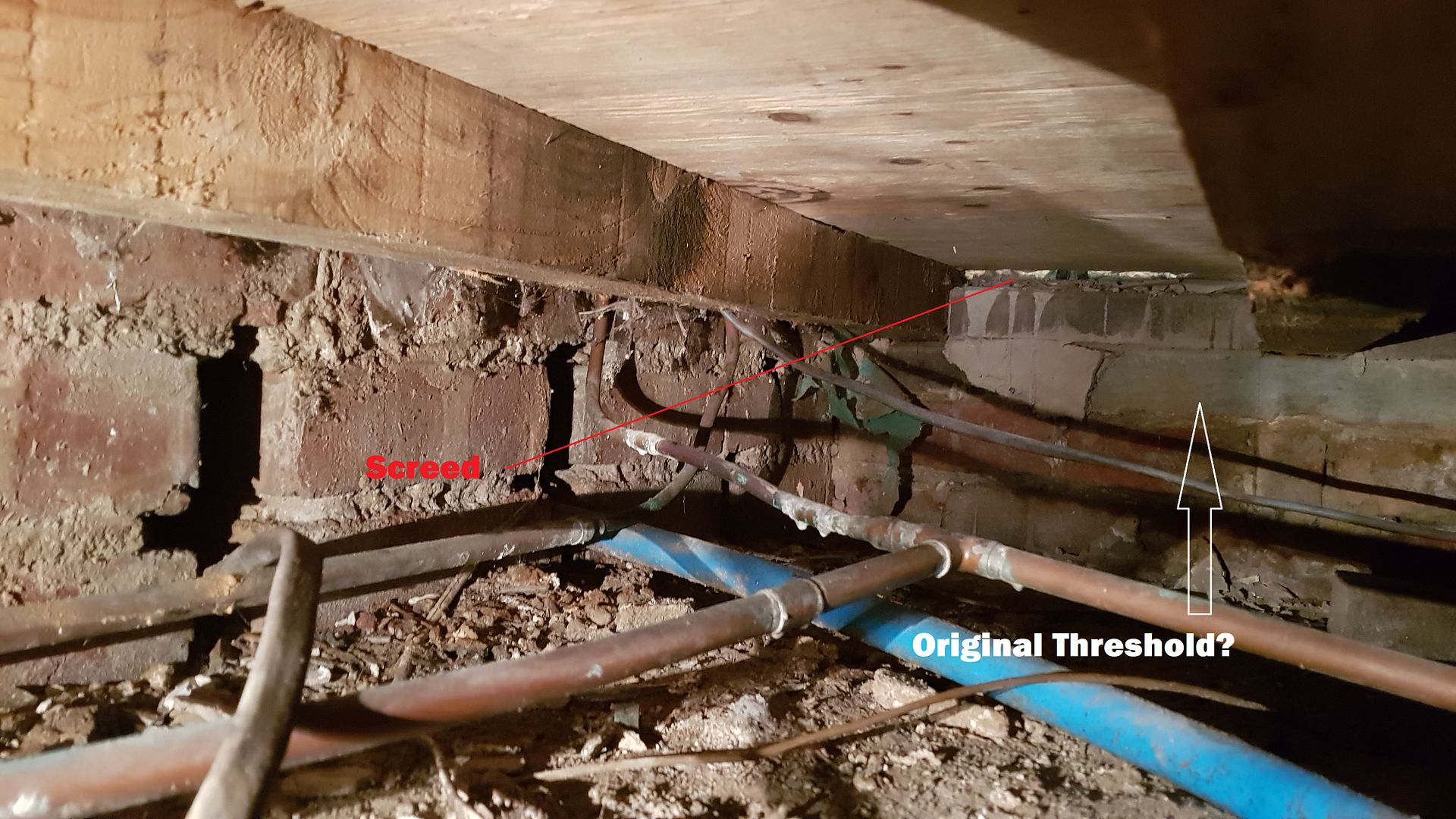Hi All,
In a nutshell the long haired general wanted hall stairs n landing refurbed for christmas but as usual I'm hitting problem after problem. Can anyone offer any advice? The house is 1930s detached, lime mortar plaster etc.
The first image shows where a suspended floor meets a screeded area. This was the original porch so the door has been moved forward from the original position (plywood area). the suspended floor is set on 80x80mm joists spanning around 1.4m. I was trying to remove the softwood ply to replace with 18mm hardwood ply for laying engineered wood floor. However, the ends of the joists (set in the concrete) are now rotten and I have significant damp on the walls ONLY around the screeded area.

A closer look shows a dpm under the screed only and it looks like the screed is set upon some concrete above another bed of concrete then on to the two courses of bricks below the DPC.

From underneath it looks like this

As you can see I think the joists are set on the original threshold? with no moisture protection. I was thinking of fixing a wall plate to the bricks for new joists to rest on but I'm unsure how tackle the damp coming from the old threshold. Everywhere else is pretty bone dry but I need this sorting as the mrs is goin nuts and thinks that I'm being OTT. Just don't want to put a £500 wood floor down for it to rot or worse fall into the crawl space.
Thanks for reading
In a nutshell the long haired general wanted hall stairs n landing refurbed for christmas but as usual I'm hitting problem after problem. Can anyone offer any advice? The house is 1930s detached, lime mortar plaster etc.
The first image shows where a suspended floor meets a screeded area. This was the original porch so the door has been moved forward from the original position (plywood area). the suspended floor is set on 80x80mm joists spanning around 1.4m. I was trying to remove the softwood ply to replace with 18mm hardwood ply for laying engineered wood floor. However, the ends of the joists (set in the concrete) are now rotten and I have significant damp on the walls ONLY around the screeded area.

A closer look shows a dpm under the screed only and it looks like the screed is set upon some concrete above another bed of concrete then on to the two courses of bricks below the DPC.

From underneath it looks like this

As you can see I think the joists are set on the original threshold? with no moisture protection. I was thinking of fixing a wall plate to the bricks for new joists to rest on but I'm unsure how tackle the damp coming from the old threshold. Everywhere else is pretty bone dry but I need this sorting as the mrs is goin nuts and thinks that I'm being OTT. Just don't want to put a £500 wood floor down for it to rot or worse fall into the crawl space.
Thanks for reading
Last edited:


