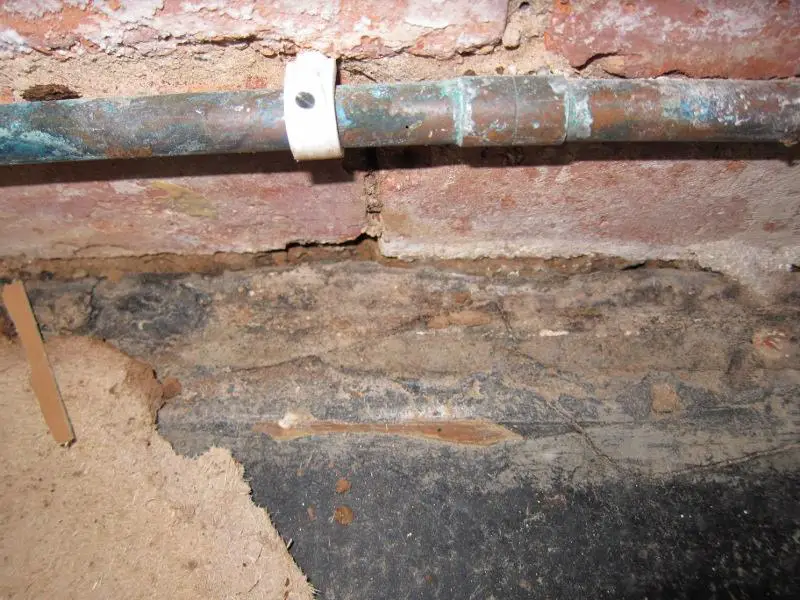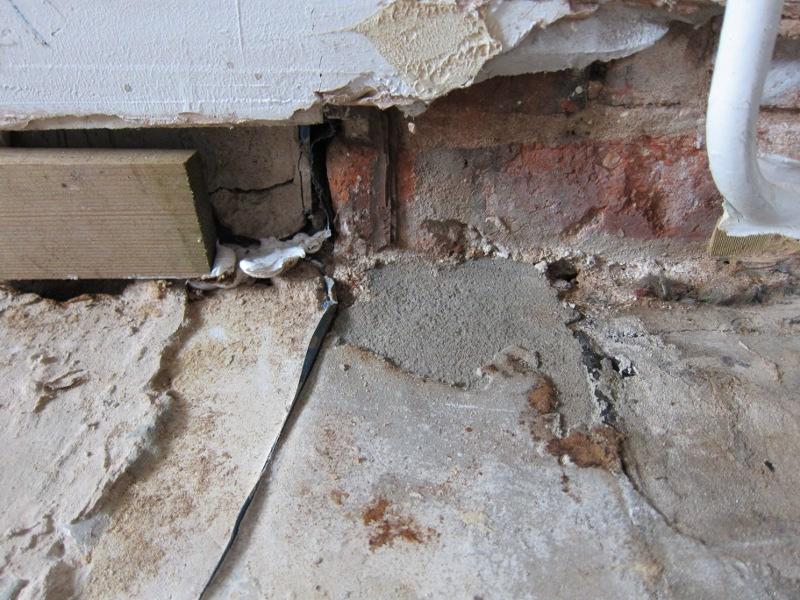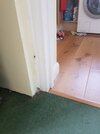My hallway has laminate flooring laid over fibreboard on top of what looks like some sort of old-looking bitumen/asphalt stuff.
Removing the skirting and a piece of the laminate next to an internal brick wall (c1920s), I found that the underlay has become damp in the couple of inches nearest the wall, and has started to break down. The brick of the wall is old-looking, with a fair amount of salty-looking efflorescence where it's exposed, but the plaster on it is sound and doesn't show any signs of damp. So to my untrained eye, it doesn't look like rising damp.
I noticed that the bitumen-like layer doesn't actually meet the wall. It gets a bit bumpy-looking, then stops a few mm from the brick. I suspect that the dampness affecting the underlay is coming from there.
Removing the next piece of laminate and underlay exposed the line where our extension meets the old house. Here you can see where the blue plastic membrane under the newer screed floor ends, then a bit more cement, then the start of the bitumen-stuff layer (on the right). Between these two areas the damp has crept much further into the underlay. In the photo, the start of the red brick is the old front of the house, and everything on the left is the extension.
The piece of wood on the left covers a hole. A rodent of some sort had been heard scratching at the back of the skirting last week, which is why I removed the skirting/laminate in the first place. The hole looks to go down a few inches, where I'd guess it leads somehow to the outdoors, despite this being an internal wall. We've never seen any sign of mouse activity inside the house, so we think the incursion was fairly recent, and that the animal never actually made it inside the house. We also had a small ants' nest behind the skirting, and the ants seem to be the same ones found throughout our front garden, so that also leads me to believe there's a route to the outside. You can see the hole at the far left of the next image.
So I'm wondering what's the best strategy to tackle all this stuff. I'm fairly sure I'm going to need to take up all of the laminate and level the floor anyway, as it's not particularly even.
Questions:
1. Can I just fill that hole with as much concrete as I can stuff down there and consider it fixed? Or is this likely to be something more serious?
2. Any recommendations for dealing with the gap between wall and floor where there's no bitumen? Just fill up to the wall with some sort of liquid DPM or something?
3. What do I do about preventing more damp rising through the strip of floor between extension and old house?
4. What's the best sort of levelling compound to sort out the unevenness, given the different surfaces (screed, bitumen-stuff) that is already there?
5. When I replace the laminate (with engineered wood, I think), should I just be able to put down an underlay incorporating a moisture barrier of some sort and avoid any future problems?
(Apologies for length - I just wanted to make sure I have it all covered)
Removing the skirting and a piece of the laminate next to an internal brick wall (c1920s), I found that the underlay has become damp in the couple of inches nearest the wall, and has started to break down. The brick of the wall is old-looking, with a fair amount of salty-looking efflorescence where it's exposed, but the plaster on it is sound and doesn't show any signs of damp. So to my untrained eye, it doesn't look like rising damp.
I noticed that the bitumen-like layer doesn't actually meet the wall. It gets a bit bumpy-looking, then stops a few mm from the brick. I suspect that the dampness affecting the underlay is coming from there.
Removing the next piece of laminate and underlay exposed the line where our extension meets the old house. Here you can see where the blue plastic membrane under the newer screed floor ends, then a bit more cement, then the start of the bitumen-stuff layer (on the right). Between these two areas the damp has crept much further into the underlay. In the photo, the start of the red brick is the old front of the house, and everything on the left is the extension.
The piece of wood on the left covers a hole. A rodent of some sort had been heard scratching at the back of the skirting last week, which is why I removed the skirting/laminate in the first place. The hole looks to go down a few inches, where I'd guess it leads somehow to the outdoors, despite this being an internal wall. We've never seen any sign of mouse activity inside the house, so we think the incursion was fairly recent, and that the animal never actually made it inside the house. We also had a small ants' nest behind the skirting, and the ants seem to be the same ones found throughout our front garden, so that also leads me to believe there's a route to the outside. You can see the hole at the far left of the next image.
So I'm wondering what's the best strategy to tackle all this stuff. I'm fairly sure I'm going to need to take up all of the laminate and level the floor anyway, as it's not particularly even.
Questions:
1. Can I just fill that hole with as much concrete as I can stuff down there and consider it fixed? Or is this likely to be something more serious?
2. Any recommendations for dealing with the gap between wall and floor where there's no bitumen? Just fill up to the wall with some sort of liquid DPM or something?
3. What do I do about preventing more damp rising through the strip of floor between extension and old house?
4. What's the best sort of levelling compound to sort out the unevenness, given the different surfaces (screed, bitumen-stuff) that is already there?
5. When I replace the laminate (with engineered wood, I think), should I just be able to put down an underlay incorporating a moisture barrier of some sort and avoid any future problems?
(Apologies for length - I just wanted to make sure I have it all covered)






