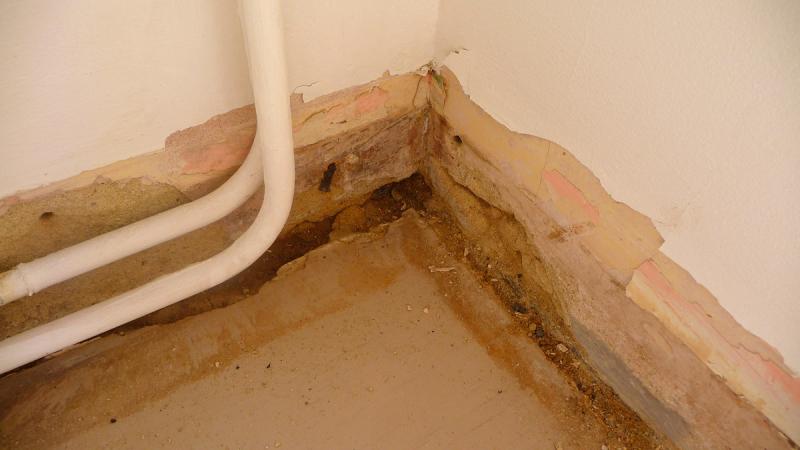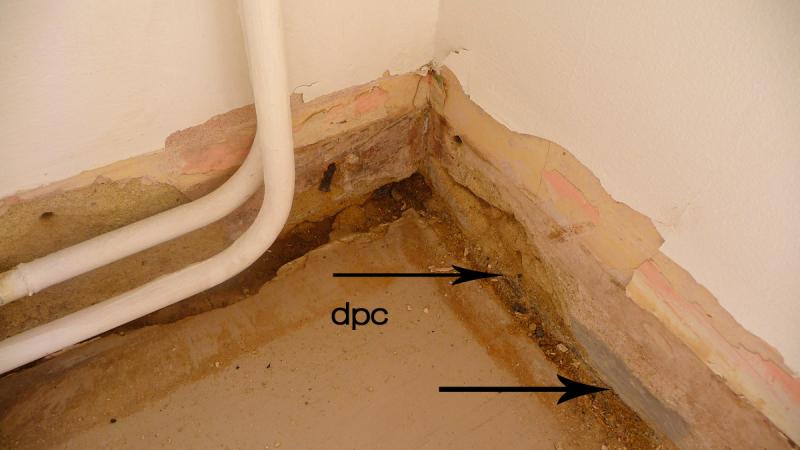I have just lifted some laminate floor from my dining room and underneath are some lino tiles. There is mould on top of the tiles and damp patches around the floor/wall junction (see pic) where the mortar is crumbling away, this does not go above the damp course. and all the walls are dry.
I want to float an Engineered wood floor over the top of the lino as it looks like a solid flat surface but would like smome advice on the damp.
My thoughts are to clear the crumbling mortar and replace it, treat all the edges with tanking slurry (and primer) and lay a sheet DPM over the tiles, before laying boards and then the floor.
Is this the right thing to do? any thoughts, ideas appreciated.
I want to float an Engineered wood floor over the top of the lino as it looks like a solid flat surface but would like smome advice on the damp.
My thoughts are to clear the crumbling mortar and replace it, treat all the edges with tanking slurry (and primer) and lay a sheet DPM over the tiles, before laying boards and then the floor.
Is this the right thing to do? any thoughts, ideas appreciated.





