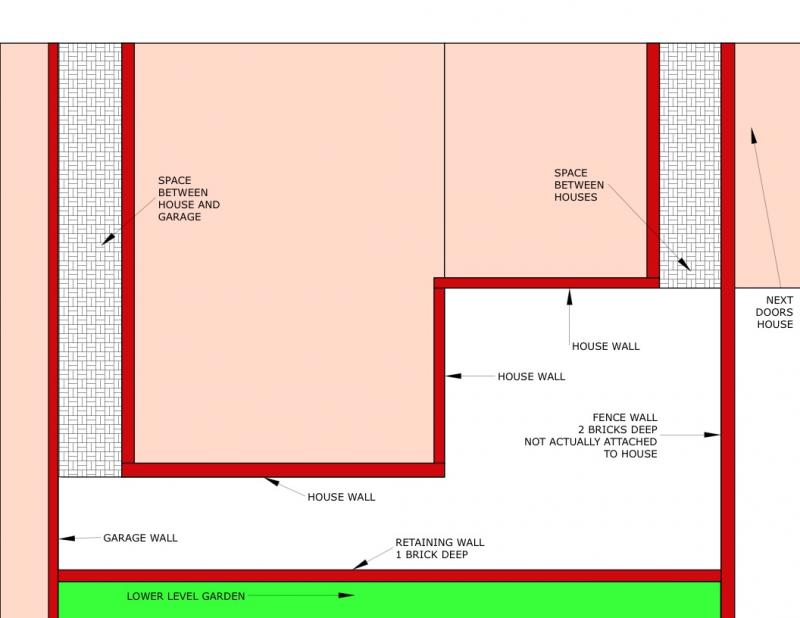Hi all, I was looking for a little advice regarding a deck I am planning for the rear of my house, and I’m hoping someone could help.
The rear of my house is L shaped, with space on both sides between next doors house on one side and our garage on the other. I was thinking of building a deck to replace a fairly rubbish patio, to be attached to the back of the house which extends width ways to the garage wall and to the wall between us and next door (this wall is not attached to next doors house, but is butted up to it, and carries a fence, its also 2 bricks deep).
To the front of the deck is a retaining wall (1 brick deep), which leads to a garden that is lower than the patio.
Now, I know I can attach a ledger board to the house, and that I can effectively wrap it around the corner of the L, but I was wondering:
1. Can I extend the ledger board beyond the edge of the house to meet the garage wall and the fence wall on each side of the house?
2. Can I attached the rim joists to the garage wall and fence wall safely?
3. If I can attach to the side walls, can I then attach the front beam to the retaining wall?
4. If I can’t attach to the retaining wall, will I need to install footings that drop the required depth based on the level of the garden, or the patio?
I have attached a sketch to try and help visualize what the back of my house looks like.
Many thanks in advance for any help you can give me.
The rear of my house is L shaped, with space on both sides between next doors house on one side and our garage on the other. I was thinking of building a deck to replace a fairly rubbish patio, to be attached to the back of the house which extends width ways to the garage wall and to the wall between us and next door (this wall is not attached to next doors house, but is butted up to it, and carries a fence, its also 2 bricks deep).
To the front of the deck is a retaining wall (1 brick deep), which leads to a garden that is lower than the patio.
Now, I know I can attach a ledger board to the house, and that I can effectively wrap it around the corner of the L, but I was wondering:
1. Can I extend the ledger board beyond the edge of the house to meet the garage wall and the fence wall on each side of the house?
2. Can I attached the rim joists to the garage wall and fence wall safely?
3. If I can attach to the side walls, can I then attach the front beam to the retaining wall?
4. If I can’t attach to the retaining wall, will I need to install footings that drop the required depth based on the level of the garden, or the patio?
I have attached a sketch to try and help visualize what the back of my house looks like.
Many thanks in advance for any help you can give me.


